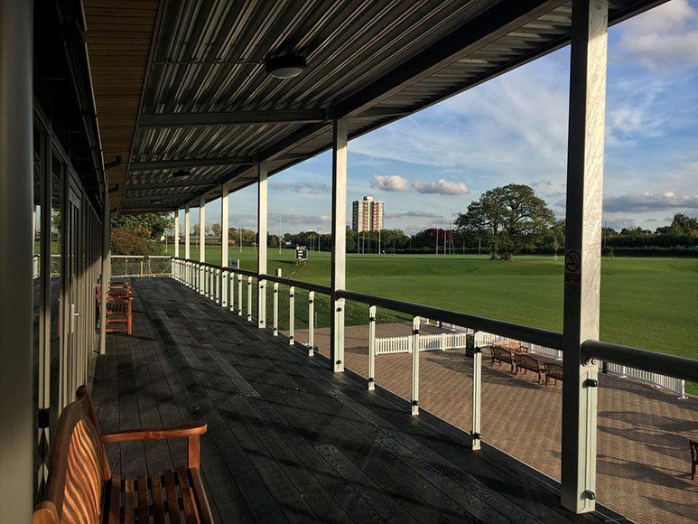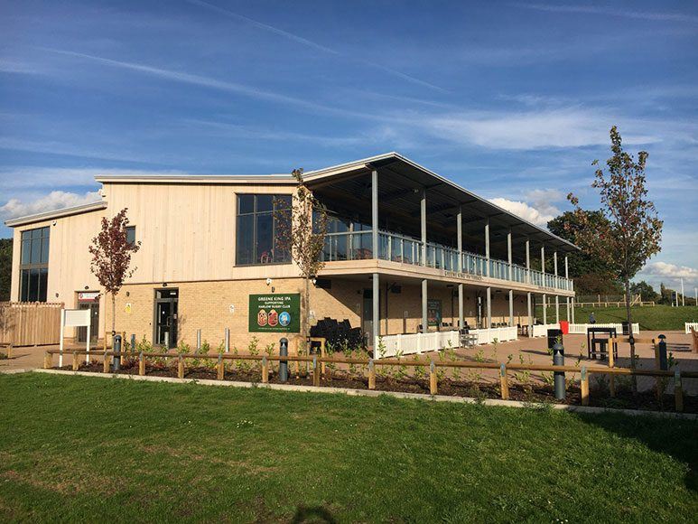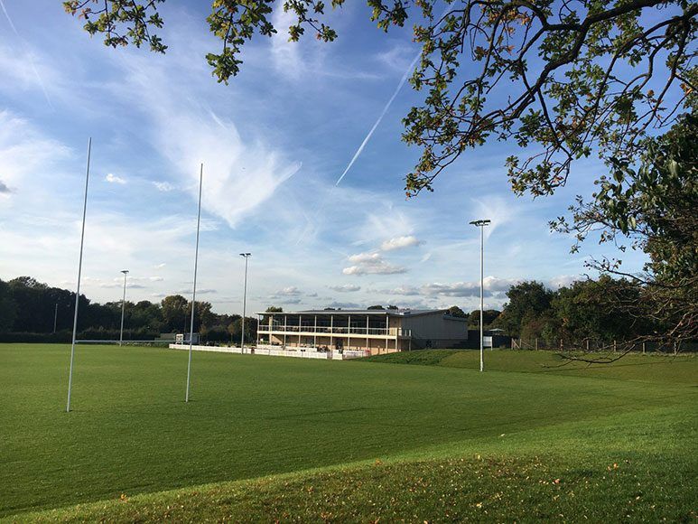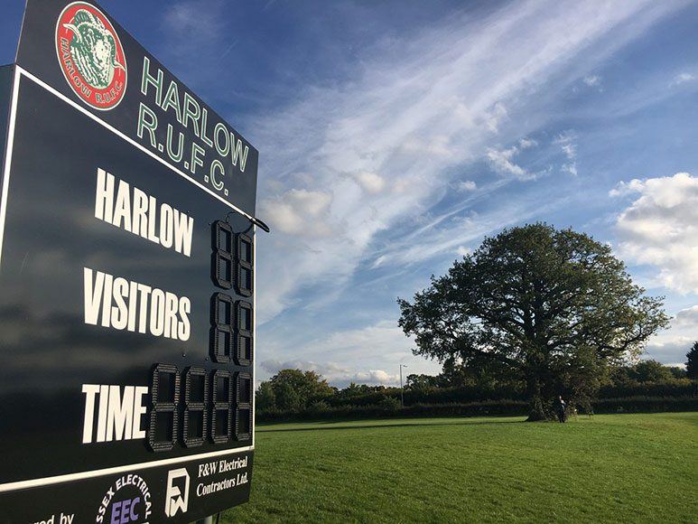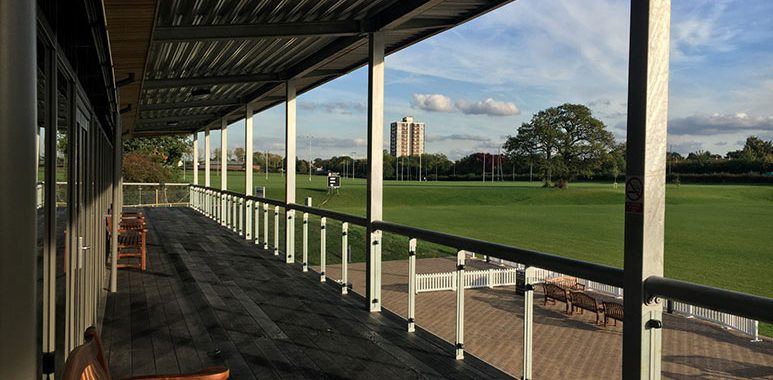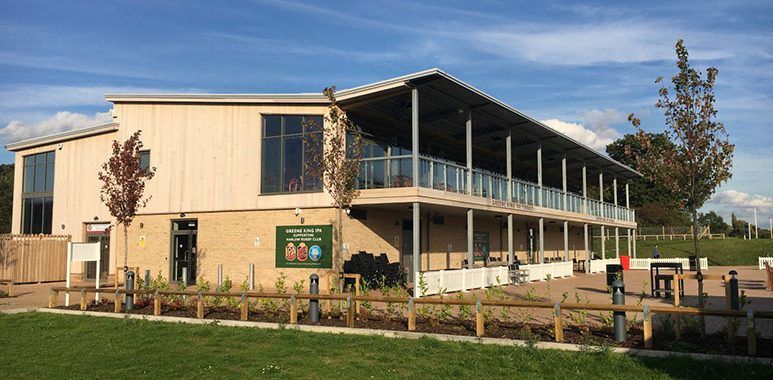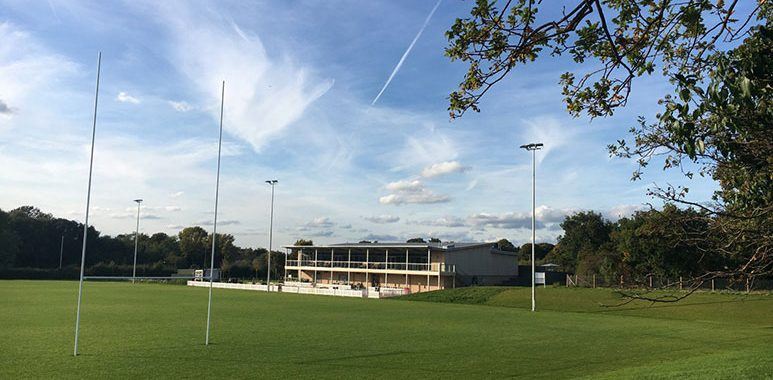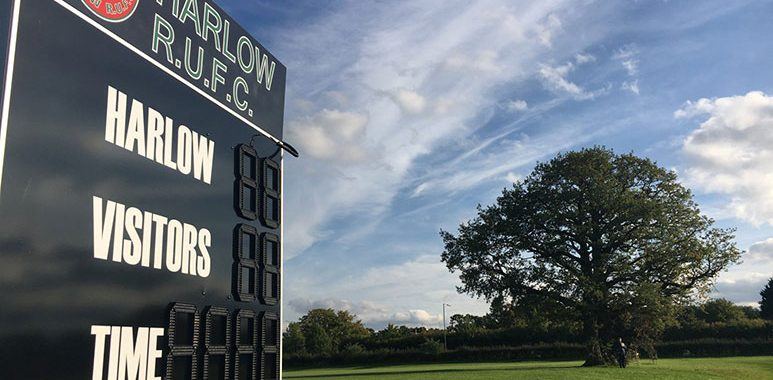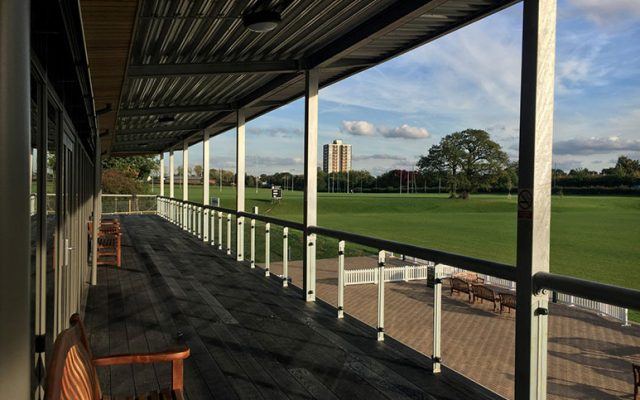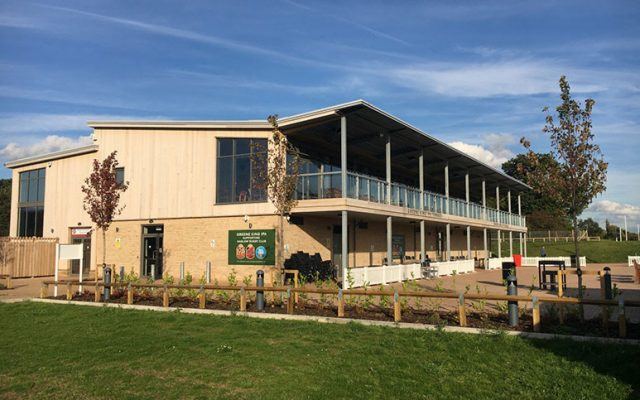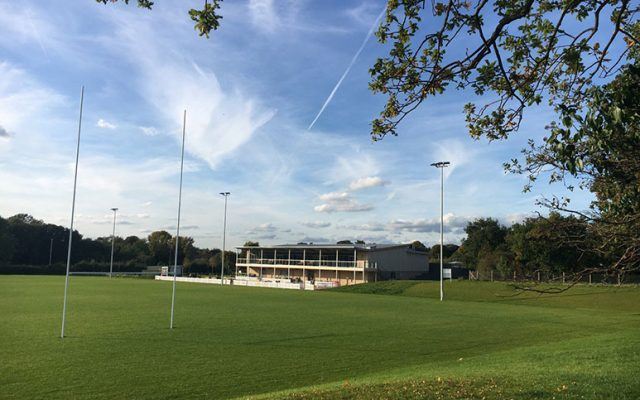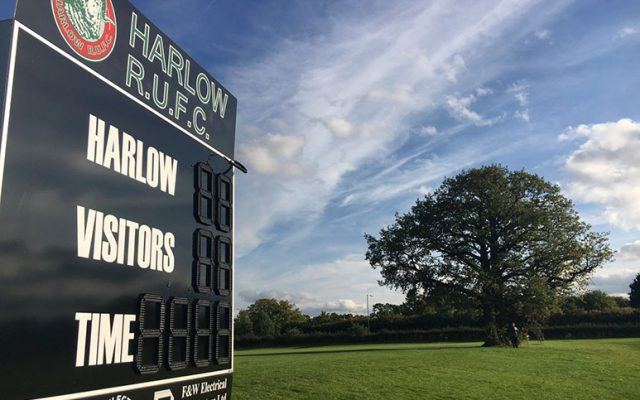Harlow Rugby Club
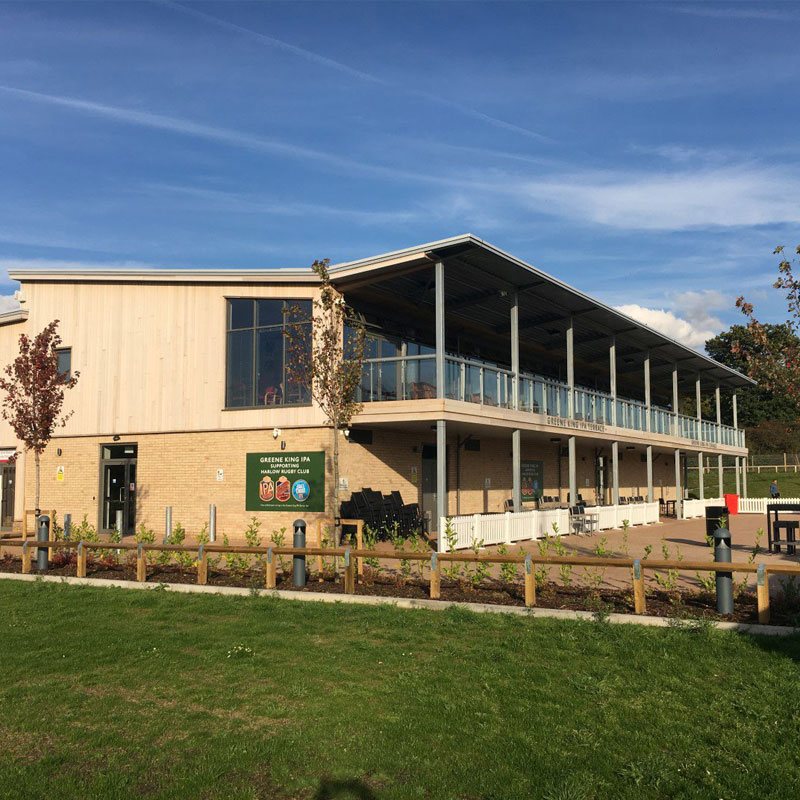

Stace have been involved since 2014 and in 2015 was formally appointed to provide Project Management, Cost Management, Employer’s Agent and pre-contract CDM Co-ordinator services.
The project was a result of a S.106 Agreement whereby Kier Living was to build housing on the Rugby Club’s existing site and in return provided a new facility for the club on a site provided by Harlow Council. The project had achieved Planning Permission however after Stace had assembled a design team to progress the design it became evident that the design did not comply with Building Regulations resulting in design changes and a new Planning Application.
The building is split over two levels with changing facilities, treatment rooms, storage and plant rooms on the ground floor. The first floor contains a large bar/function area that can be split in two, a Presidents bar as well as professional kitchen, shop and manager’s office. A large balcony is accessed from the bar area and overlooks the main pitch and a large terrace. A total of 4 pitches and two mini pitches were constructed.
Key design challenges included a complicated gabion wall ramp wall design, cut and fill site wide with no import or export soil and a drainage strategy which retained all water on site. In addition to this, two badger setts were discovered at the boundary that resulted in careful management of the works and programme as well as close liaison with Authorities.
