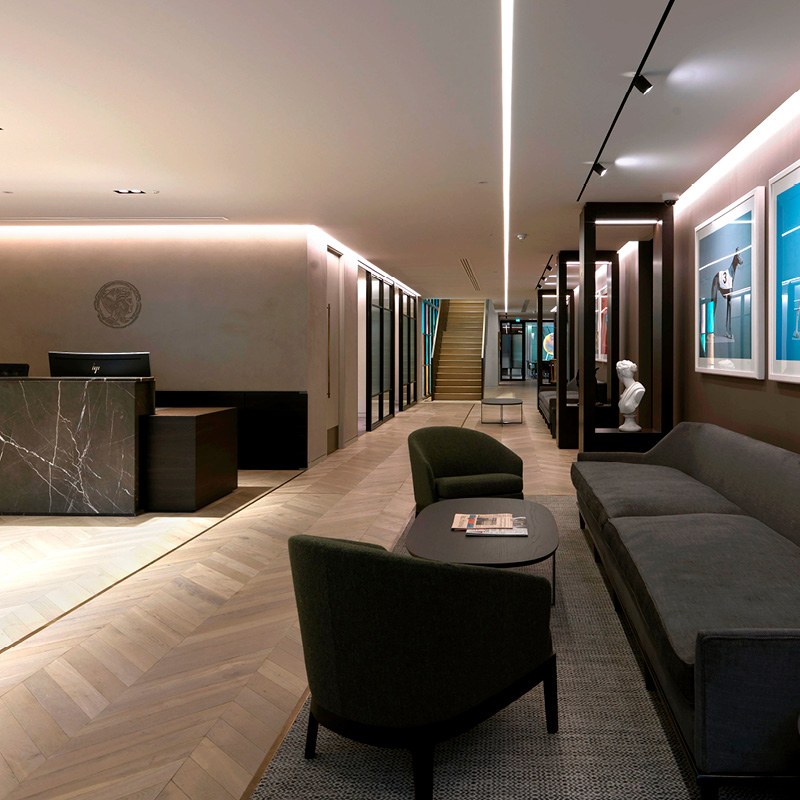Cassini House

Cassini House is a unique and exclusive collaboration between the landlord, principal tenant and a dedicated design team.
Over a period of more than a decade, Artemis has expanded and occupied the majority of the building which is situated in St James’s, Central London, essentially becoming the dominant tenant that has led the aesthetical principles throughout the building.
The overriding ambition of the design team, working closely in conjunction with Artemis and BMO Real Estate Partners was to provide high quality refurbished space that would modernise the building without falling into a void of transitory design trends. Focusing the design on aspects of longevity together with a timeless quality has produced a uniqueness and bespoke aesthetical identity that compliments the building’s architecture.
Cassini House is a project carefully created using high-level finishes, carefully selected furniture and highly detailed bespoke joinery pieces that creates a cohesive stylistic aesthetic running throughout the building. Integration of alternative lighting solutions and sleek fixtures assists in creating further design depth and a sense of space.