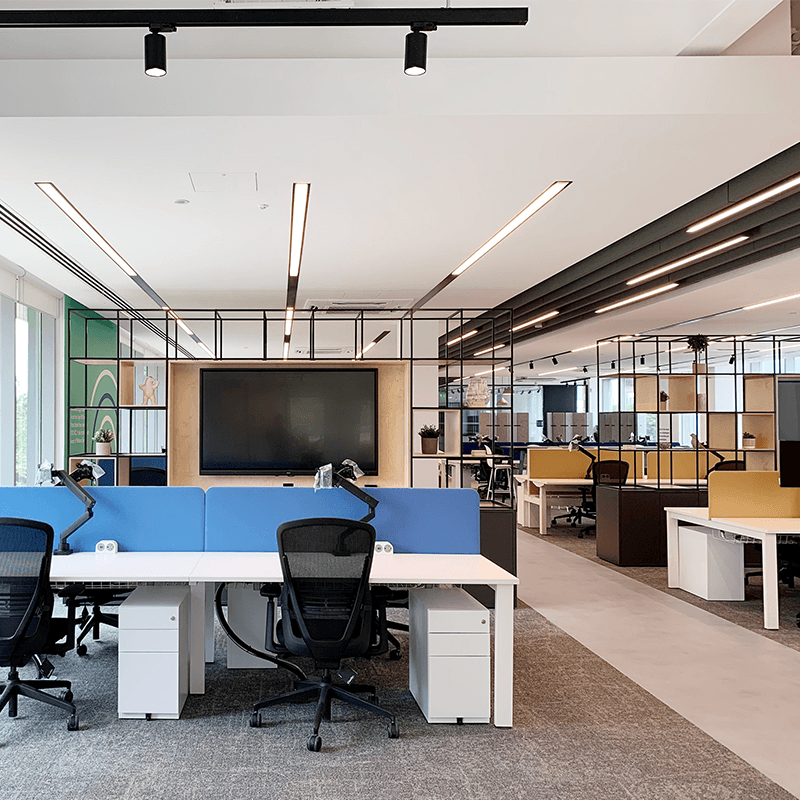One Grafton Mews, Milton Keynes

Our client, who was previously based in Victoria, wanted to form a new headquarters in Milton Keynes and so required the fit-out of a 10,000 sq ft high-quality office space.
Following the completion of a concept design, Stace developed the design and specification to Stage 3 to allow a competitive tender process for the Category B fit-out. We procured the project on a single stage tender and were responsible for the procurement of an extensive furniture package.
The fit-out included requirements for meeting rooms, kitchenettes and furniture. The design includes collaborative spaces, individual private working spaces, one to one and bespoke standalone meeting rooms which differentiating from a typical open plan office.
The project team encountered challenges caused by COVID-19 including a four-week site shutdown period, new site working measures to incorporate social distancing and supply chain issues for products coming from Italy and China. We were able to mitigate these issues by ensuring procurement and storage of materials still carried on during the period of site closure.