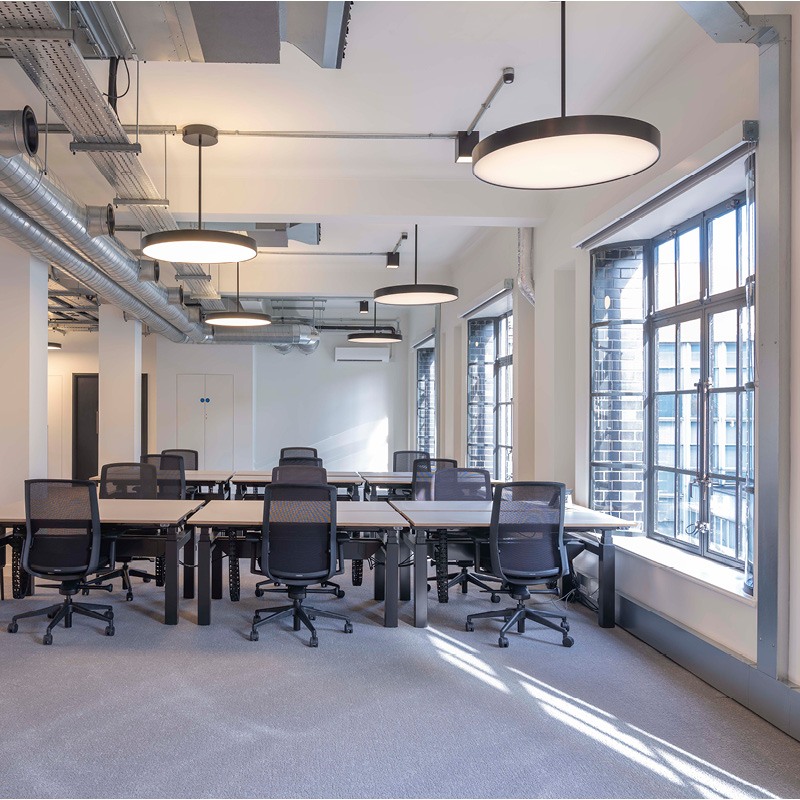19 to 23 Wells Street

The five upper floors of the building have been fitted-out to a Cat B specification for serviced office space use. Each floor is self-contained and the development includes a shared meeting room suite at basement level. A new reception has been created on the ground floor with an adjacent shell and core space for an incoming F&B operator.
An impressive new roof terrace with panoramic views has been created at sixth floor level. The terrace is reached via a new fully accessible lift created by extending and altering the existing lift shaft. A kitchen and breakout area has also been created at the same level to serve the terrace.
British Land’s flexible office concept “Storey” occupies all upper floors which benefit from building’s original Art Deco staircase and full-height Crittall windows.