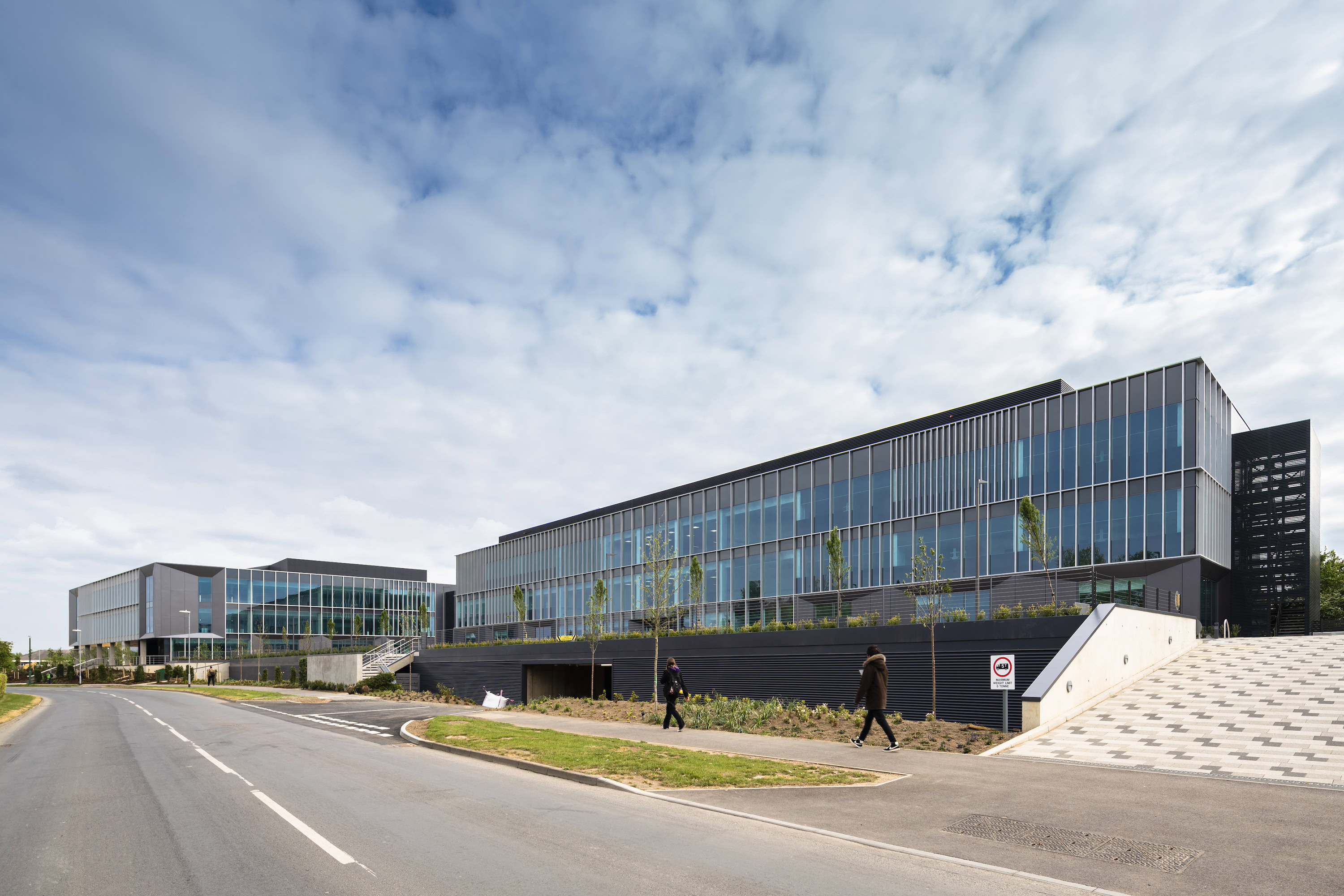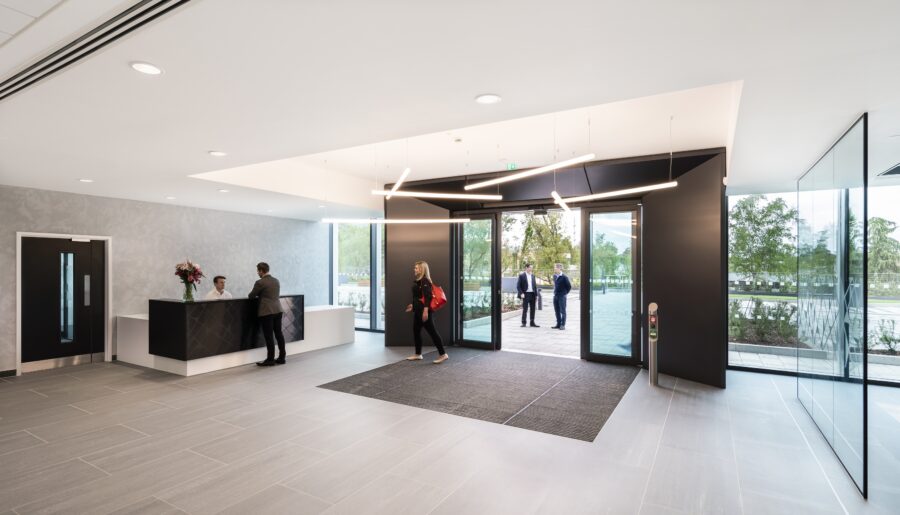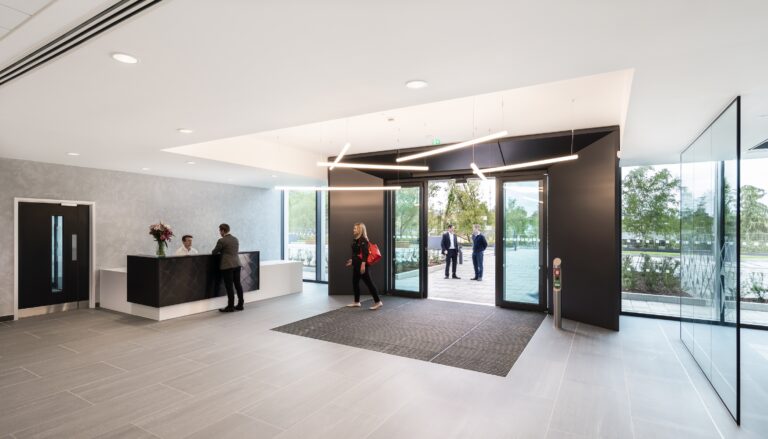Founded in 1970 by Trinity College, Cambridge Science Park led the transformation of Cambridge into a technology hotspot.
Today, the 150-acre site is home to, 1.7 million sq ft of technology and laboratory buildings and is home to over 100 companies, working on potentially life-changing technologies from medicines and diagnostics to artificial intelligence, IoT, defence, and connectivity.
Stace has been involved in several projects, including:
Units 1-21
Delivering 210,000 sq ft of flexible office space across two buildings, following demolition of existing commercial and residential buildings.
The offices have been designed to maximise daylight whilst prioritising the client’s sustainable agenda. New public realm was created between the two buildings and a multi-storey car park and cycle store complete the scheme.
Unit 22
Design and construction of 60,000 sq ft Cat A office space over three floors with a reception, 181 parking spaces and 242 bicycle spaces split over a shared podium and undercroft with unit 25. The building achieved BREEAM Excellent and EPC rating B.
Unit 22 features a full height reception atrium with glazed roof. The design included flexibility to convert the office into a bio-incubator.
Unit 25
Design and construction of a 41,000 sq ft laboratory over three floors with a kitchen on the ground floor. The development included a reception area with a BREEAM Good rating, together with 121 parking spaces and 160 bicycle spaces split over a shared podium and undercroft with unit 22.
The Bradfield Centre
Offering flexible workspace to start-up and scale-up businesses, The Bradfield centre sits at the heart of the park.
The Cat B works included formation of office pods, meeting rooms, open-plan work areas, an auditorium, yoga studio and commercial kitchen.
The project also involved construction of a lakeside pavilion area with outdoor seating.
Image credit: Hundven-Clements Photography



