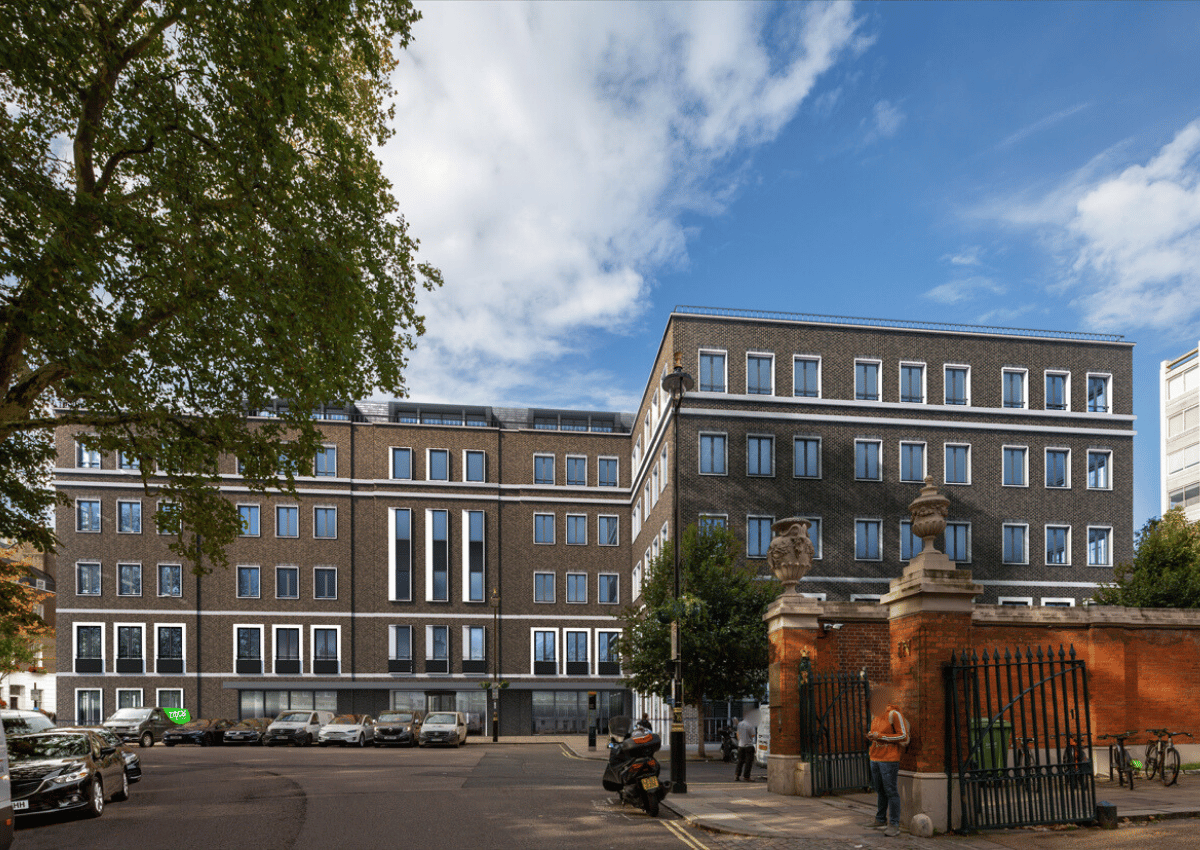15–20 Manchester Square is a redevelopment project in Marylebone that transformed a 1990s building into 100,000 sq ft of modern and sustainable office space.
The project involved the demolition and replacement of the existing fourth floor and construction of a new fifth floor. A rear extension was added at the second to fifth floor levels, to accommodate relocated stairs and lifts.
The existing reception area was relocated whilst the building’s facades were visually enhanced, to modernise the building, sympathetic to its surroundings.
The development incorporated roof terrace areas, gym, and cycle storage facilities.
Stace provided Landlord Monitoring Surveying services for The Portman Estate.
Image Creator and Project Architect: Squire & Partners.

