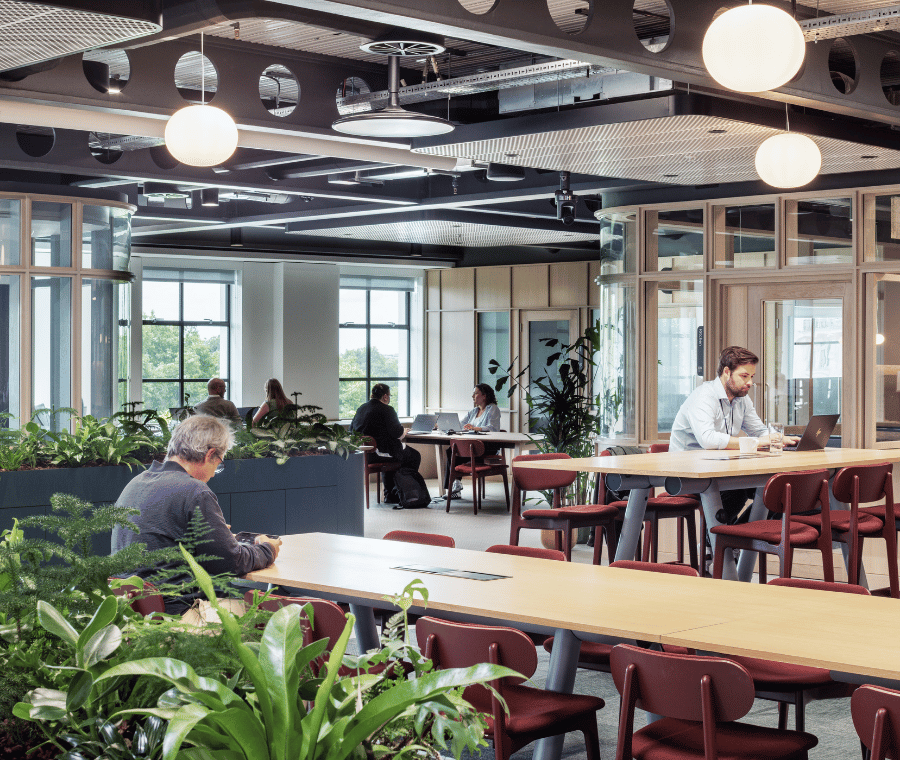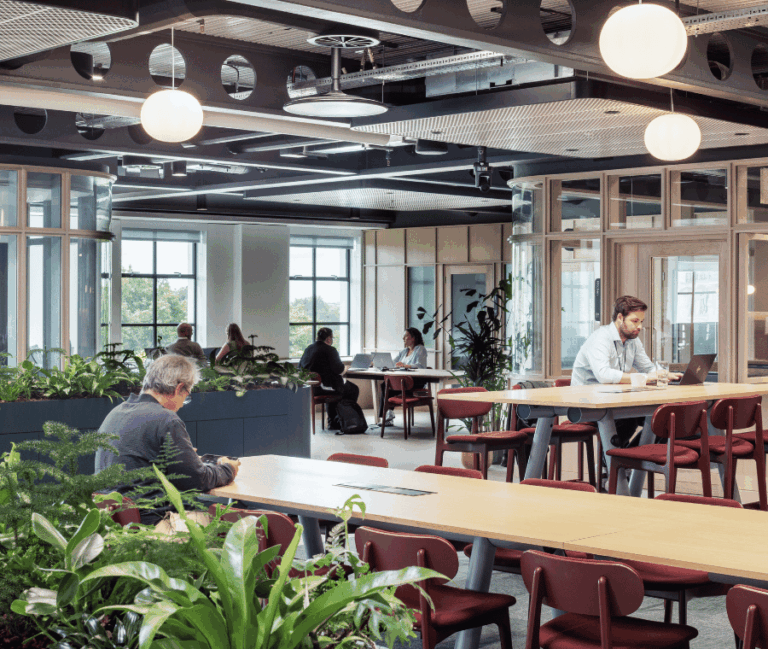One Great Cumberland Place is a 1920s building near Hyde Park in London, which has been reconfigured behind a retained and extended facade to deliver 5,000 square metres of flexible, high-quality office space over seven floors.
One of the floors in the building is now the location of The Portman Estate’s offices.
The office layout is the result of an in-depth consultation process, the spaces have been designed to redefine the working environment, to not only meet the functional needs of the organisation and its staff but also provide spaces to promote collaboration, interaction and wellbeing . The fit out includes meeting rooms, meeting booths and telephone pods, a communal kitchen space, collaboration and wellbeing space, with a strong emphasis on biophilia.
Careful consideration was given to the specification and procurement of the materials required for the project in order to reduce environmental impact in both construction and operation. Materials with inherently low levels of embodied carbon were selected and combined innovatively, including materials with high recycled content. Materials and components and their associated carbon footprints were assessed and monitored by The Portman Estate’s sustainability consultant to support the Estate’s One Planet Action Plan, ensuring the project could achieve carbon neutrality with a minimal level of offsetting.
The fit out was carefully aligned with the energy efficient features of the base build including intelligent building management systems; smart lighting with low-energy fittings, photoelectric daylight dimming, and presence-detecting controls to reduce electricity consumption.
Stace provided Project Management, Cost Management and Contract Administration services for The Portman Estate on this project.



