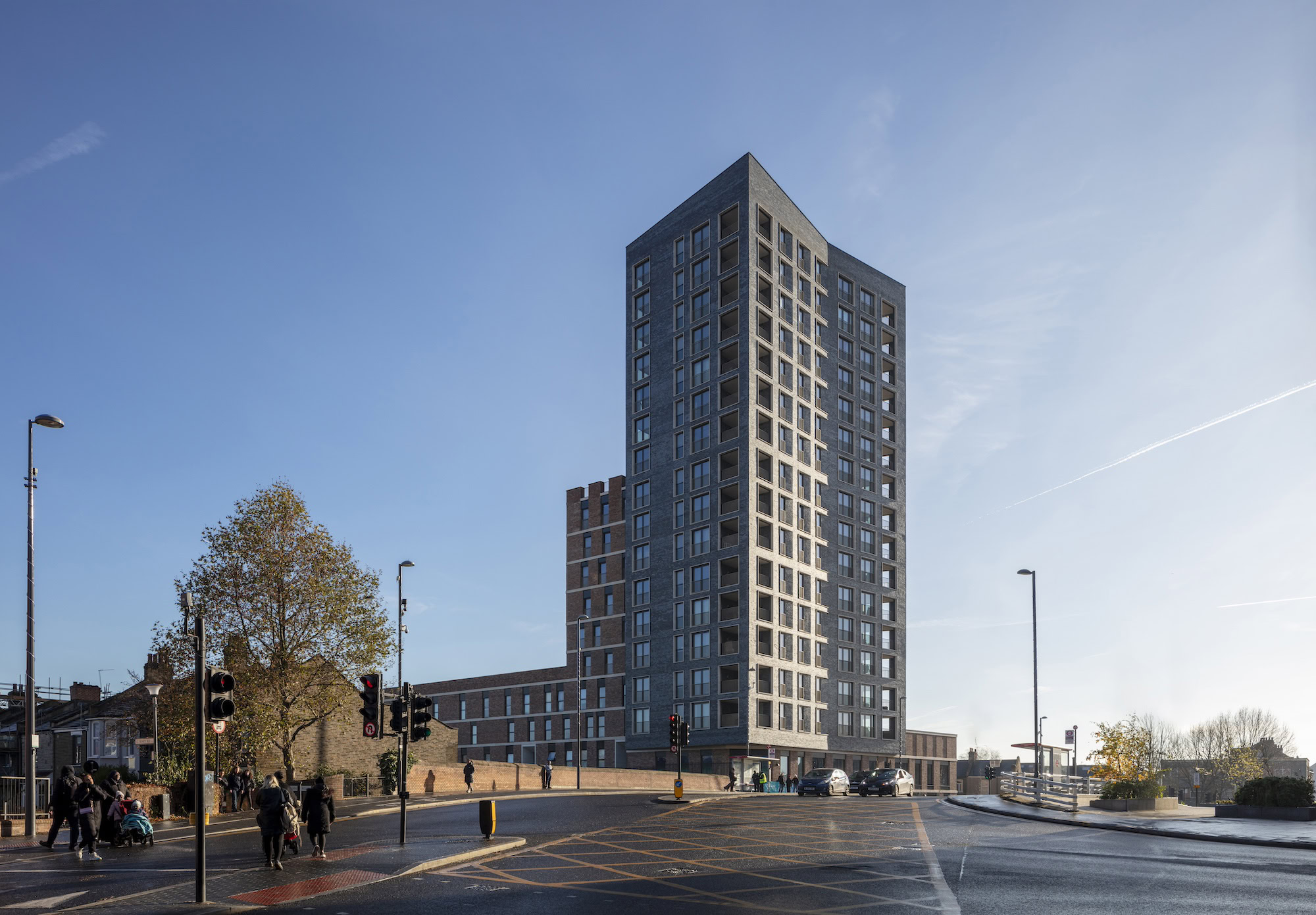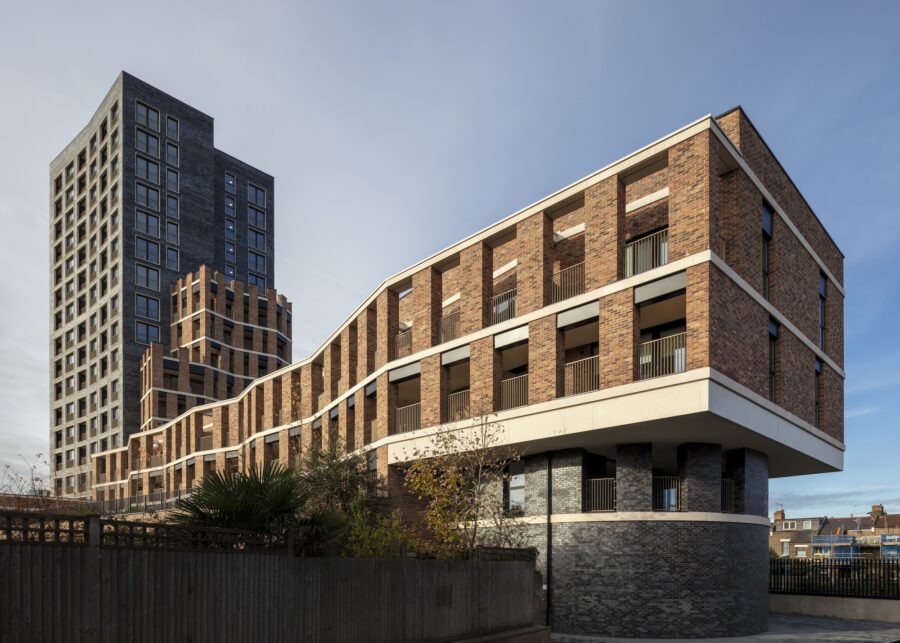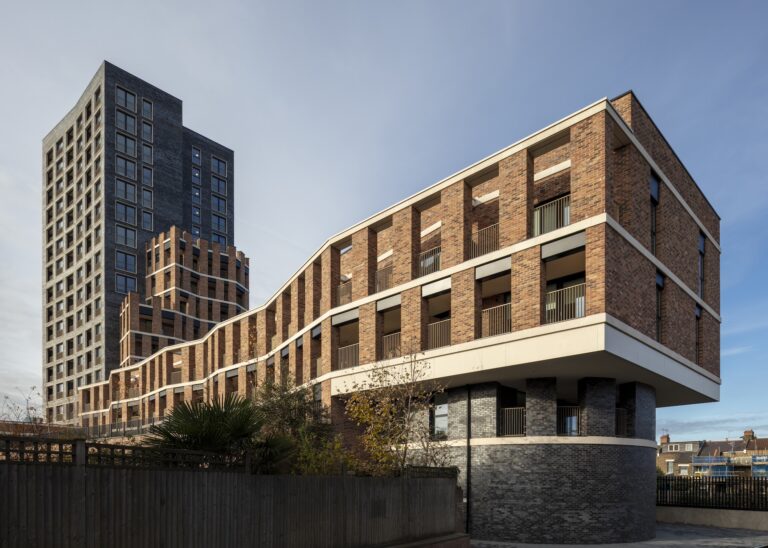Adjacent to Walthamstow Central train station, Juniper House is a 91-unit residential development, including 950 square metres of retail/commercial space and a nursery.
Situated in a 16-storey tower with a four-storey block behind, the units include 50% private sale and 50% affordable housing with both shared ownership and social rent. The development will offer more green space, including a pocket park, and a pre-school nursery with its own play area.
The site is bounded on three sides by Hoe Street, Gyratory Road, a railway line, and existing Victorian housing, making the site complex, and with logistical challenges such as Party Wall matters. A Network Rail BAPA Agreement is in place.
Designed to bring benefits to local residents and the wider environment, the scheme will include air source heat pumps and solar panels to provide heating and hot water for the apartments and cooling to the nursery.



