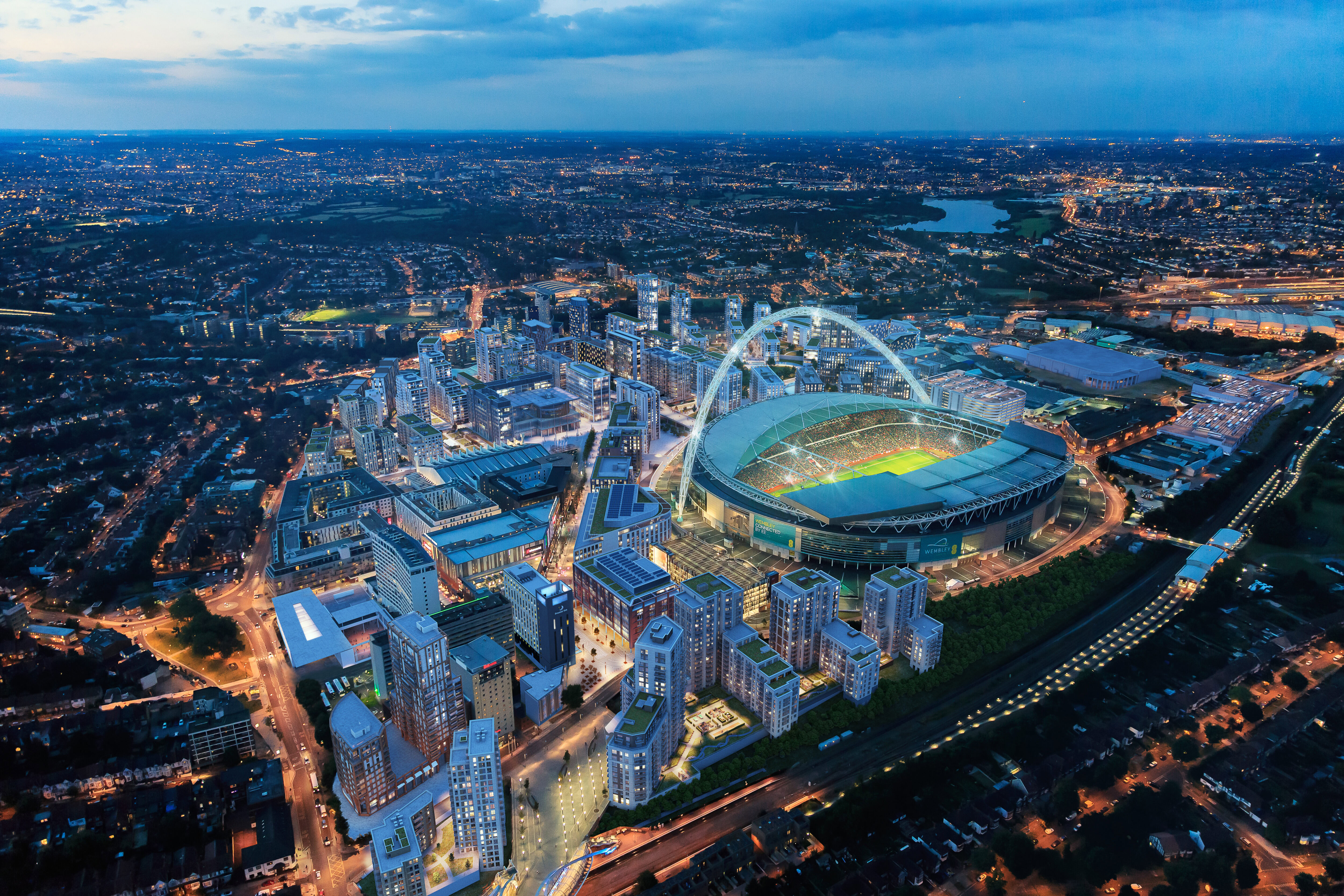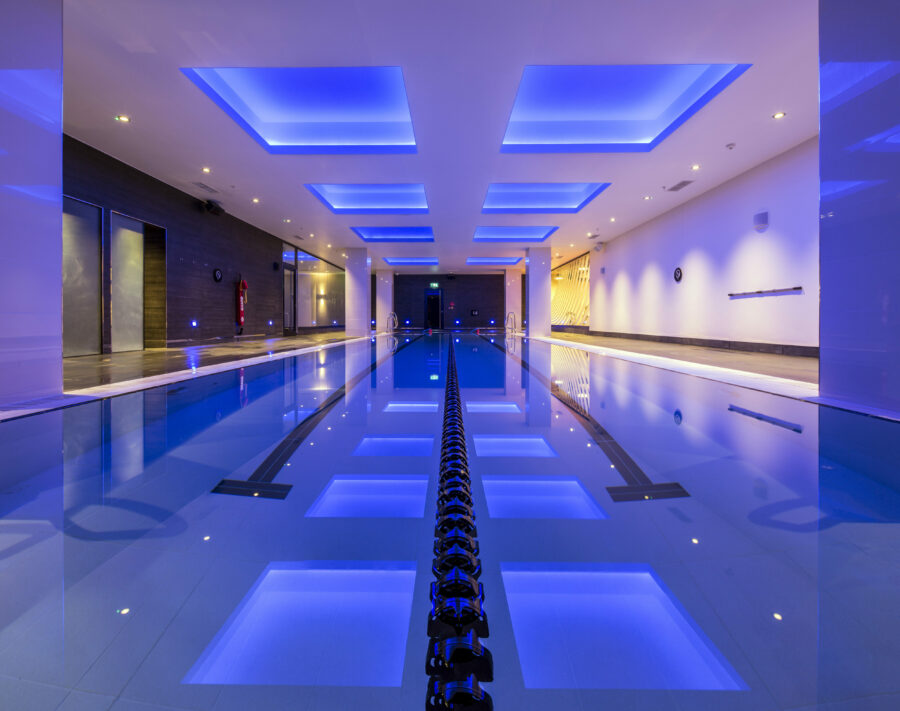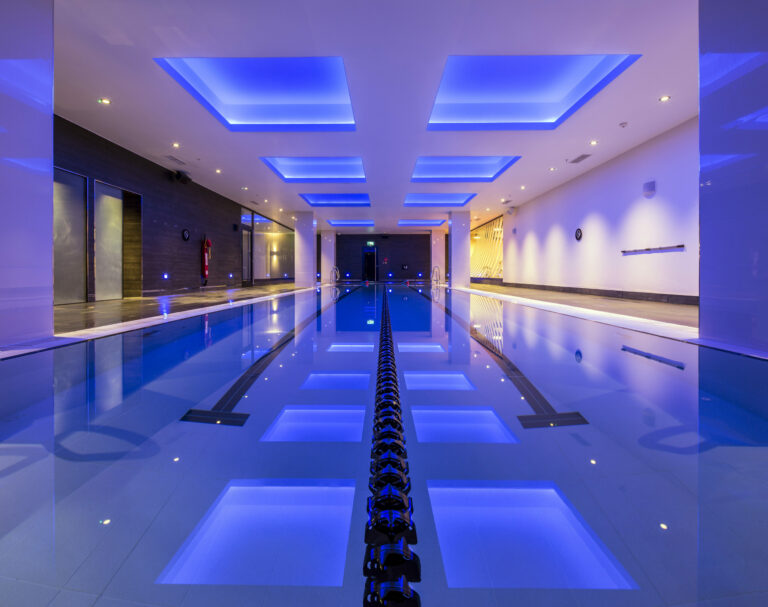The scope of the project involved a full fit out including operation equipment to the Hilton Brand Standards.
The Hilton Hotel formed part of a development plot called W05, which is located to the immediate south of Wembley Arena and west of the stadium on the site previously occupied with Elvin House.
W05 commands a pivotal position within the Wembley Regeneration Master Plan. The 361 room hotel is part of an integrated development which also houses a 660-bed student accommodation block, 5 residential units, 225 space car park, 6,276m² retail space, and an estate centralised waste management centre.



