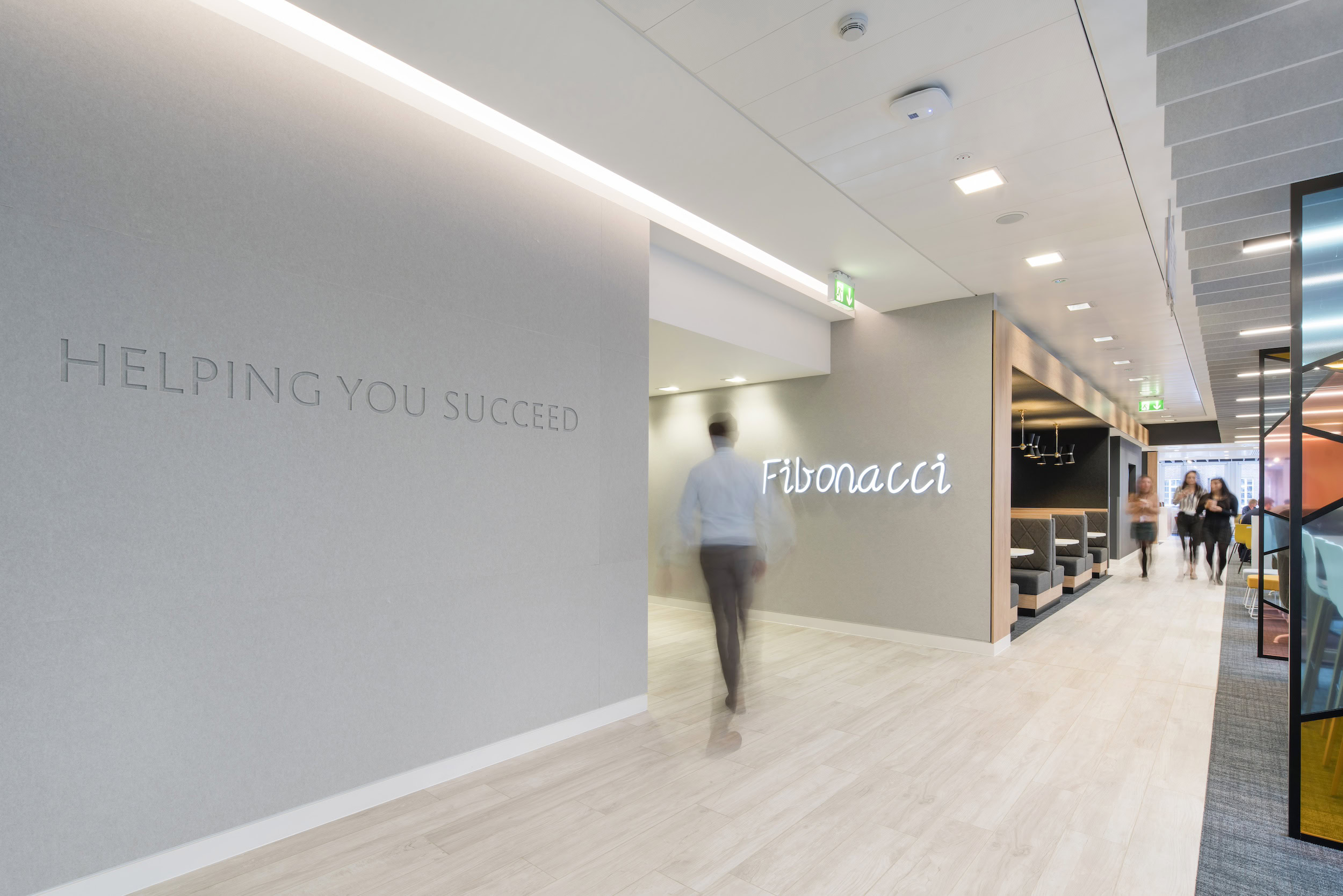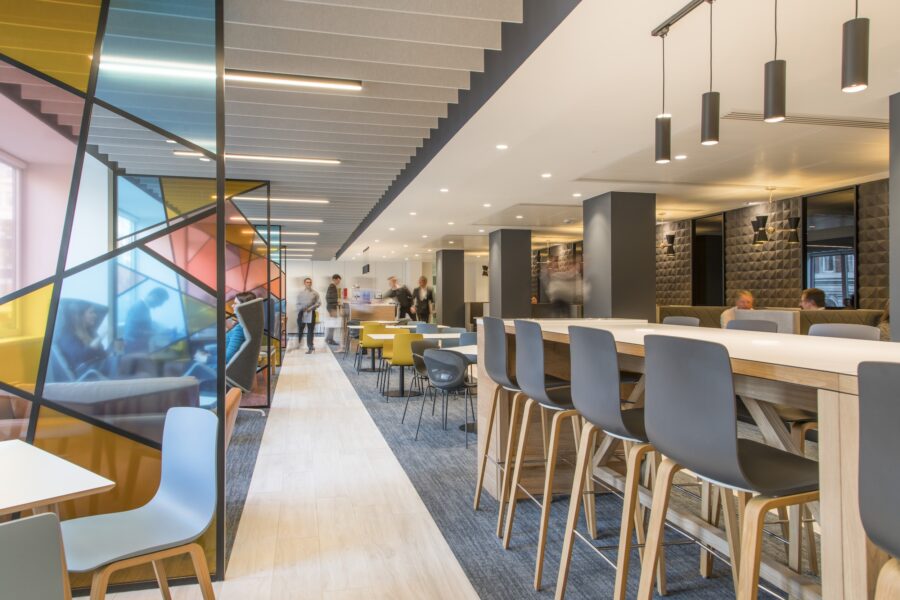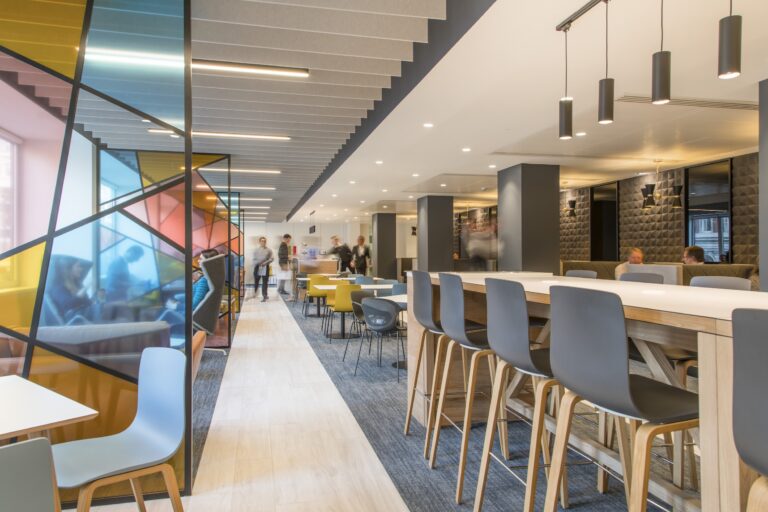Driven by net zero ambitions, accountancy and business advisory firm BDO, relocated its 500-person team to Eden, a new 12-storey, green, office development in Manchester.
Stace provided Design (supported by Creative License as sub-consultants) Contract Admin and CDM/H&S services on this project for the design of a CAT B fit-out, marrying BDO’s agile working style with Stace’s corporate design principles.
BDO’s offices are on levels eight and nine of the building which includes a mezzanine level with meeting rooms and a meet and greet area.
A talent attraction and retention assessment were executed to help shape the project design brief. This led to key considerations in the design phase, including enhancing interaction with a café space, promoting visibility, fostering connection and community, and implementing a zoning strategy to accommodate various working styles, activities, and individual needs.
The Eden building is cited as one of the UK’s greenest buildings and includes sustainability credentials including a NABERS rating of 5.5 stars. The new development aims to operate entirely on renewable energy and showcases Europe’s largest green wall facade, providing a remarkable 174% increase in biodiversity for the area.
Image credit: Peldon Rose



