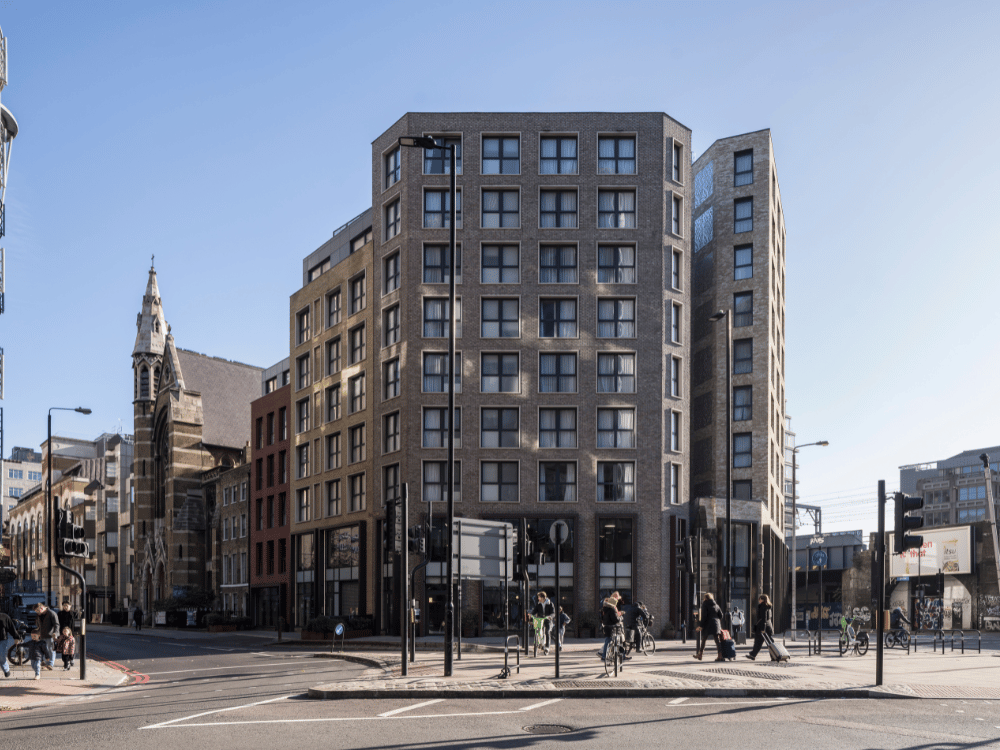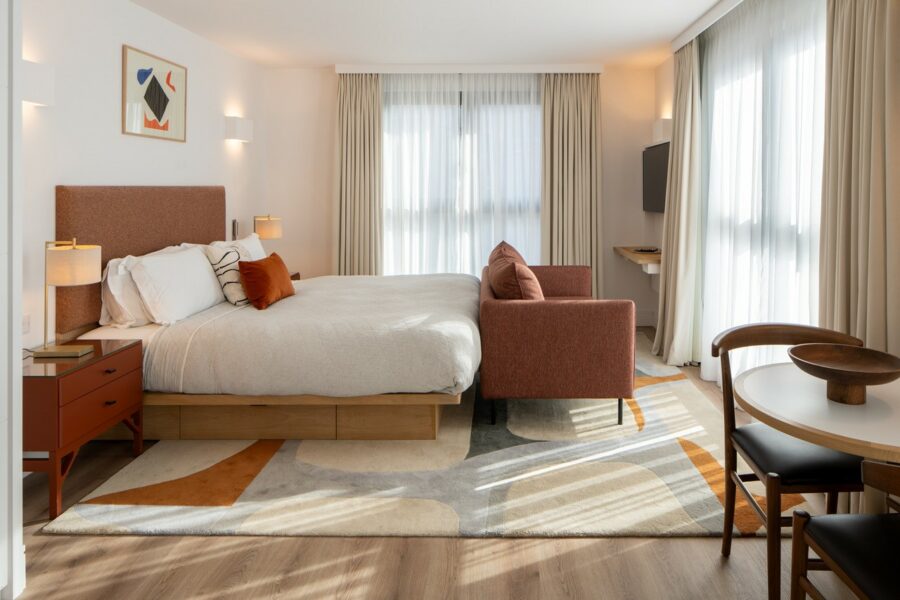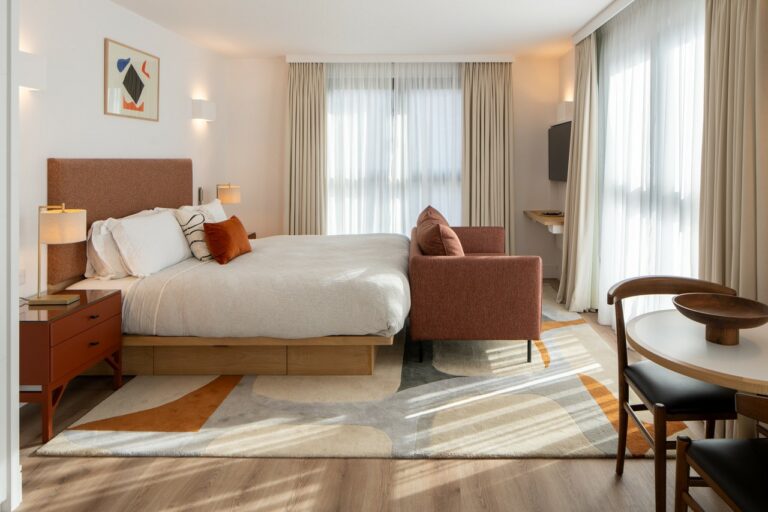Incorporated within the scheme’s design is a gated courtyard for use by hotel guests and office workers.
The site on the corner of the development features a disused railway viaduct, which suffered bomb damage during World War II. The damaged wall of the viaduct serves as a permanent tribute to those who died and survived the Blitz of World War II. The site is next to a working railway and was subject to a complex negotiation and BAPA agreement with Network Rail.
Aiming for sustainable outcomes, the project incorporated air source heat pumps for energy generation and maximised biodiversity in every available area.
Stace provided Cost Management and Client CDM services on this project for client Marldon.
Image credit Jonathan Lane-Smith



