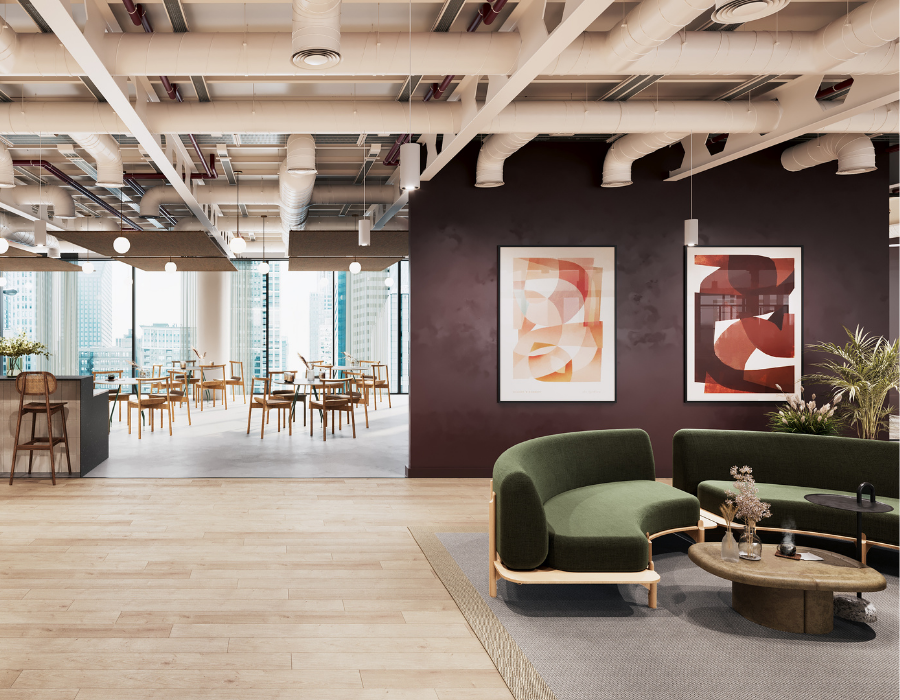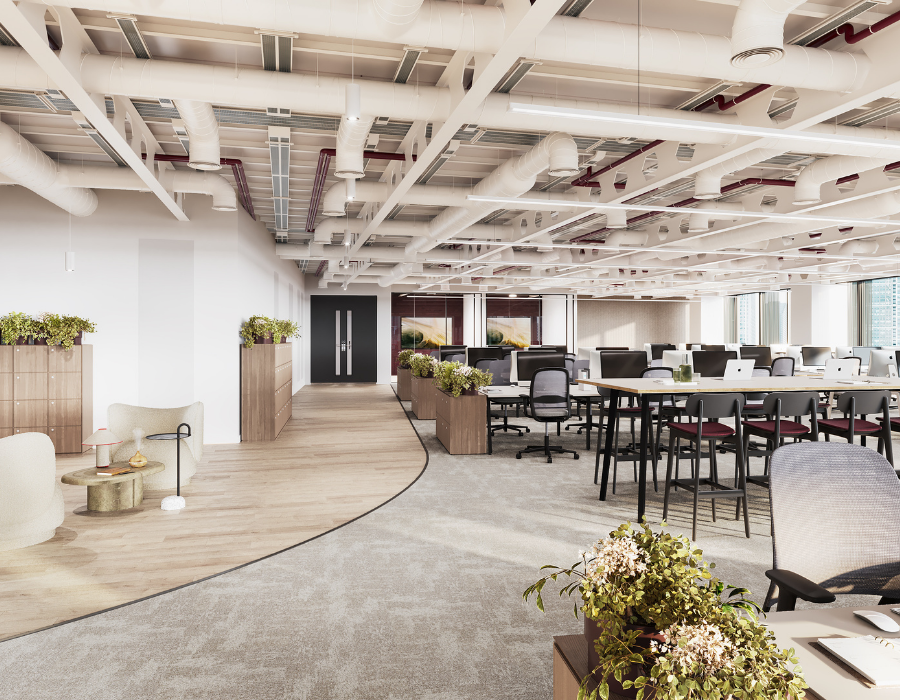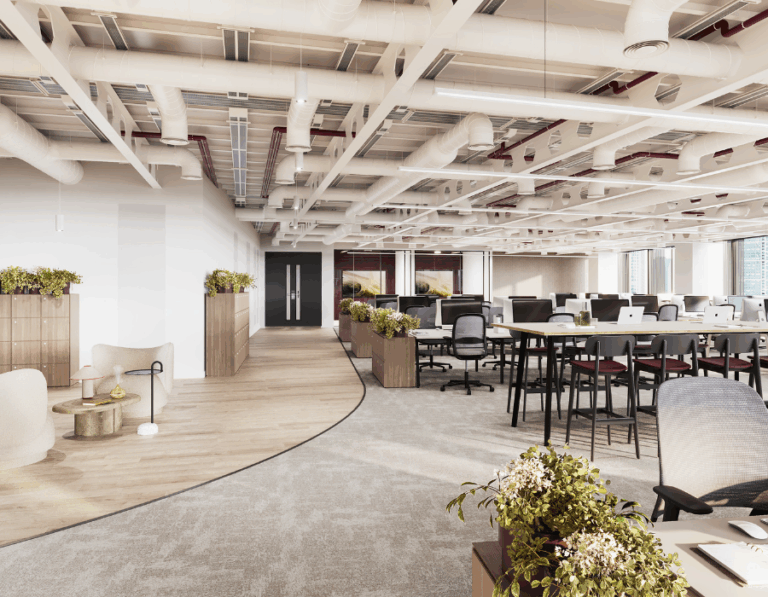Delivering just shy of 31,000 sq ft of office space and designed to create opportunities for connection and collaboration, 20 Triton Street is a new office space within Regent’s Place, a 13-acre campus in northwest London.
Works included CAT A and CAT B fit-outs, comprising around 11,500 sq ft, for British Land’s “Work Ready” concept, and 19,500 sq ft for Synthesia, an AI software company.
A primary objective of the project was to provide adaptable and fully equipped workspaces, designed with materials with low embodied carbon.
Circular economy principles were applied to integrate reclaimed and remanufactured materials into the design. The workspace incorporates various materials with recycled content and finishes supported by takeback schemes.
Stace provided Project Management and Employer’s Representative services for British Land on this project.
Image credit Thirdway



