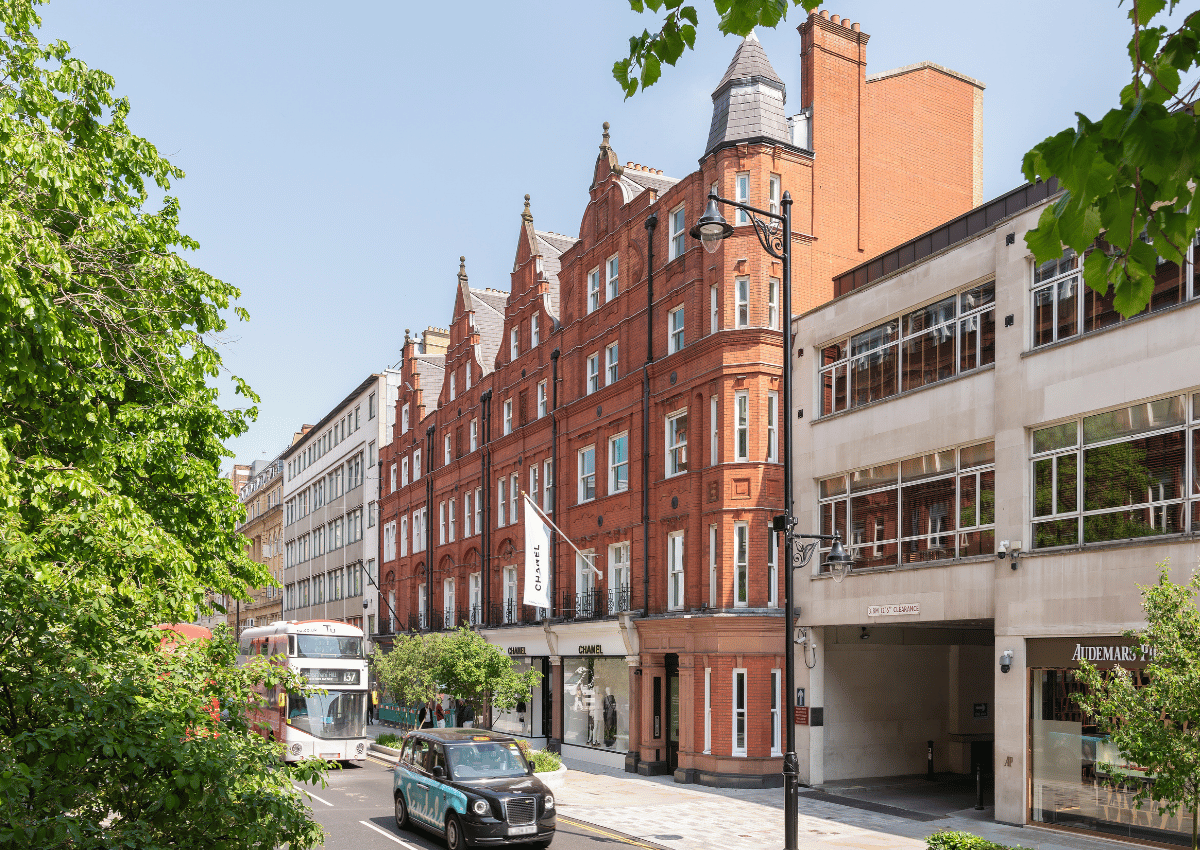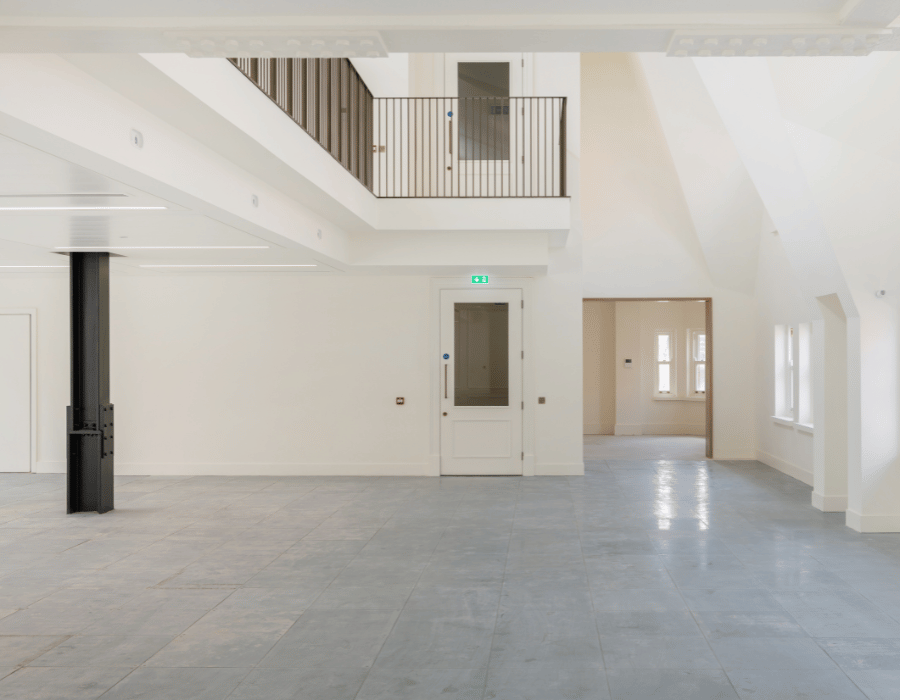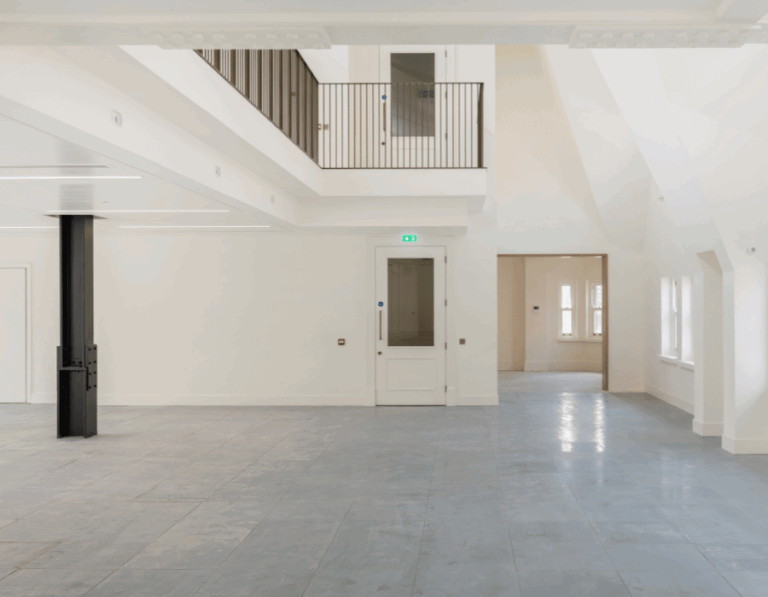Located in the heart of Kensington, 166 Sloane Street is a restored period building offering 10,960 square feet of premium office space.
The recent high-quality Cat A office space fit-out included refurbishment of staircases, toilets, showers, and the basement and introduced a double-height reception, two lifts, air-source heat pumps for efficient climate control, and upgraded end-of-trip facilities, including 13 bike racks, lockers, and two private terraces, all designed to support contemporary working lifestyles.
The building underwent extensive structural modifications, including installing a mezzanine and various floor infills, as well as mechanical and electrical upgrades, new sanitary installations, architectural detailing, and refined, high-quality finishes.
There was a large focus on circular and responsible construction, with 97.5% of all waste materials reused or recycled.
The refurbishment comes after Sloane Street’s £46 million public realm transformation, which widened pavements, introduced generous planting, upgraded street furniture, and enhanced lighting. Using the finest materials throughout, a green boulevard now stretches from Knightsbridge to Sloane Square.
Stace delivered Cost Management services for Cadogan Estates on this transformative project.
Images provided by CSK Architects



