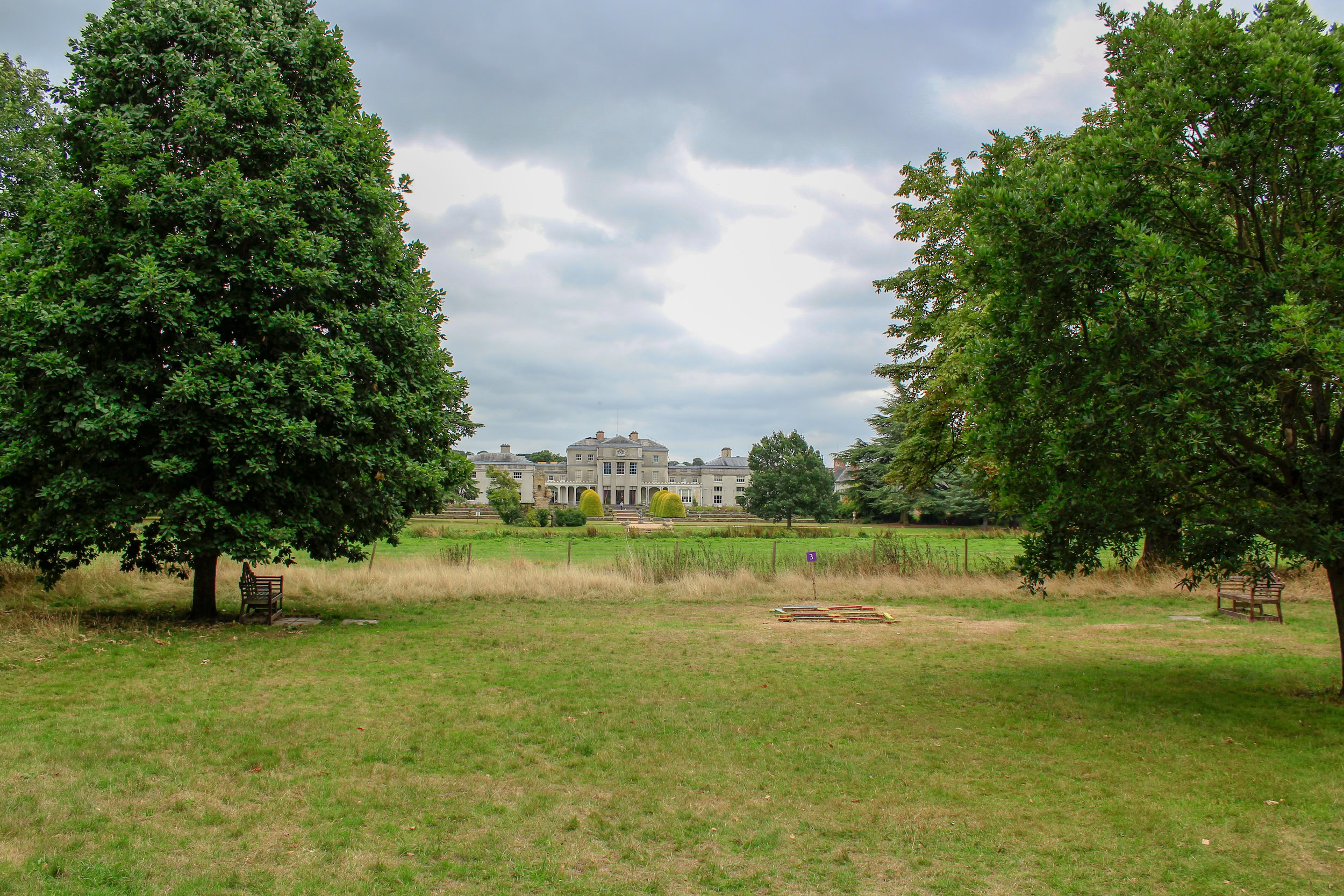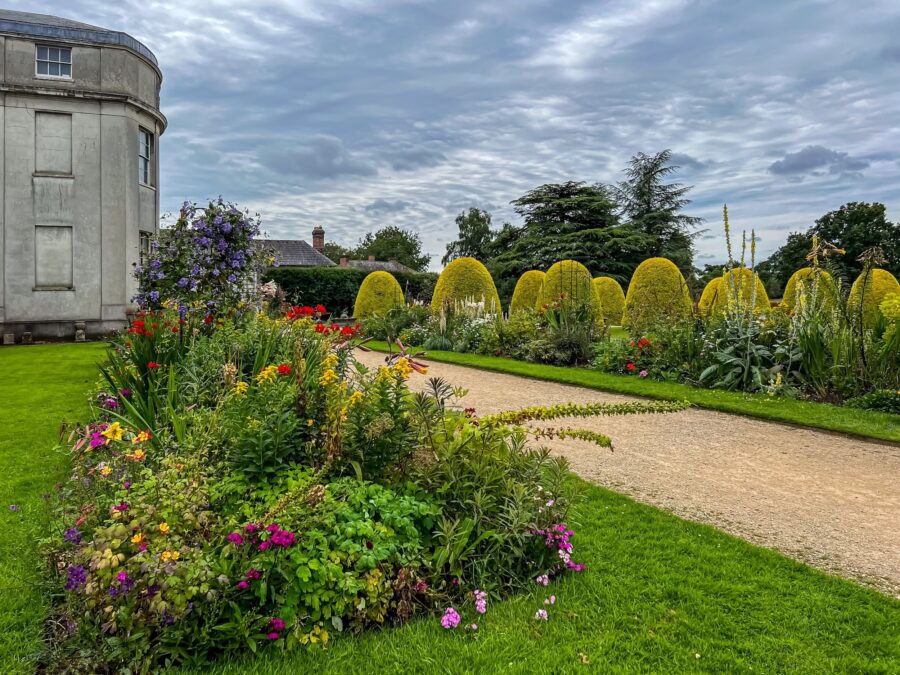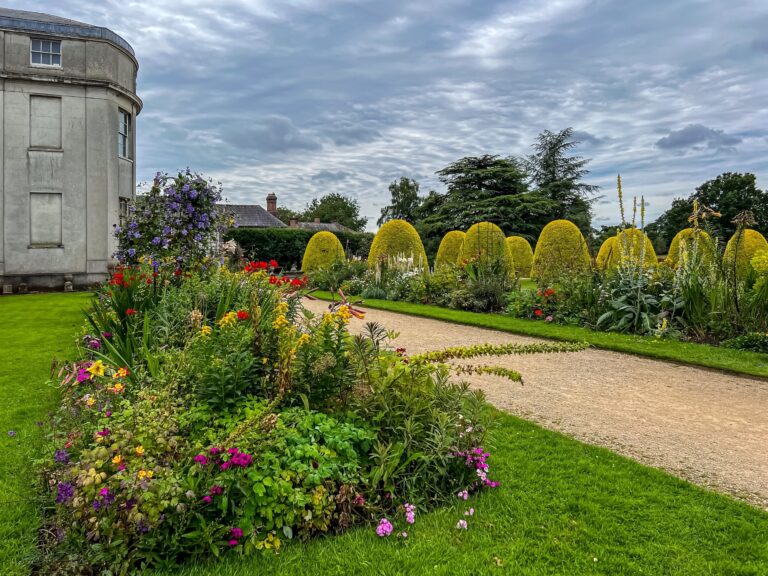Home to the Anson family since 1624, and once described as a ‘perfect paradise’, Shugborough Estate’s Georgian Manor, sweeping parkland, ancient woodland, and formal gardens are an important piece of Staffordshire’s heritage.
Stace was appointed by the National Trust to reorient the estate entrance and deliver a new Visitor Reception Building featuring a new café, reception area, restrooms, dog washing facilities, and dedicated office space for staff.
The reorientation will better showcase historic landmarks by returning the entrance to its original route via the Litchfield Lodges and Gate and under a Grade II Listed Railway Bridge. The developments will create a safer entrance as well as improved car parking facilities.
The visitor centre will incorporate sustainable design, including renewable and locally sourced materials, and will merge modern construction technology with traditional materials and techniques such as pargeting (decorative plaster patterns). Forming a new style building for the National Trust that requires minimal operational energy.
The visitor centre will be constructed as a hybrid building: a timber structure with straw bale infill for the main structure as well as circular straw bales procured from a local farmer for the columns. The straw components are durable enough to last for many decades.
Heating will be drawn from ground source heat pumps, and electricity provided by a upgrade of the local substation and new PV roof panels on a nearby WWII building.
The works also involve reinstatement of parkland where the existing car park is, extensive planting, landscaping, and accessibility improvements around the Visitor Reception Building and the Grade II listed Walled Garden along the western boundary.
Image credit Citizens Design Bureau and Secchi Smith
Stace is providing Project Management, Cost Management, and CDM services on this project.



