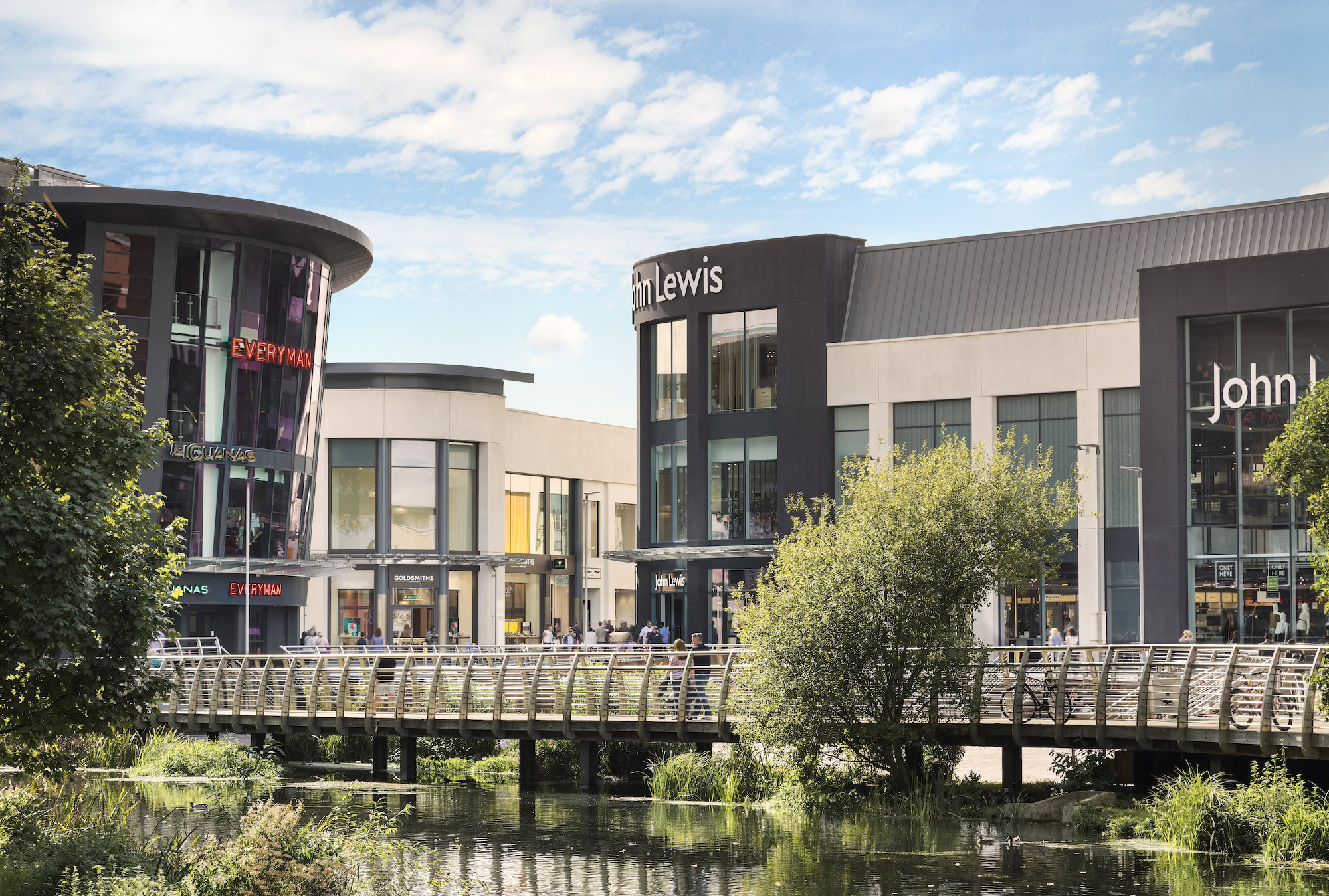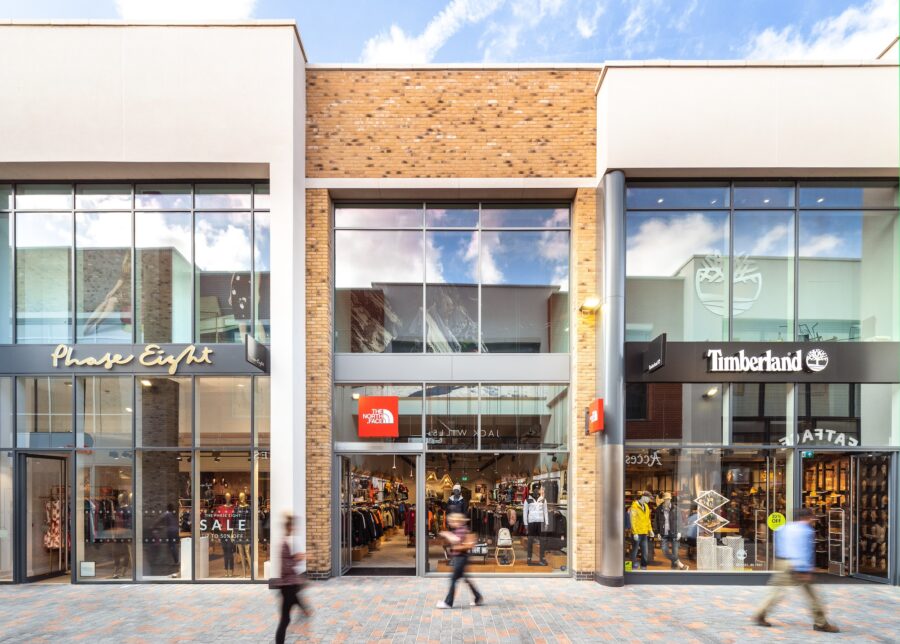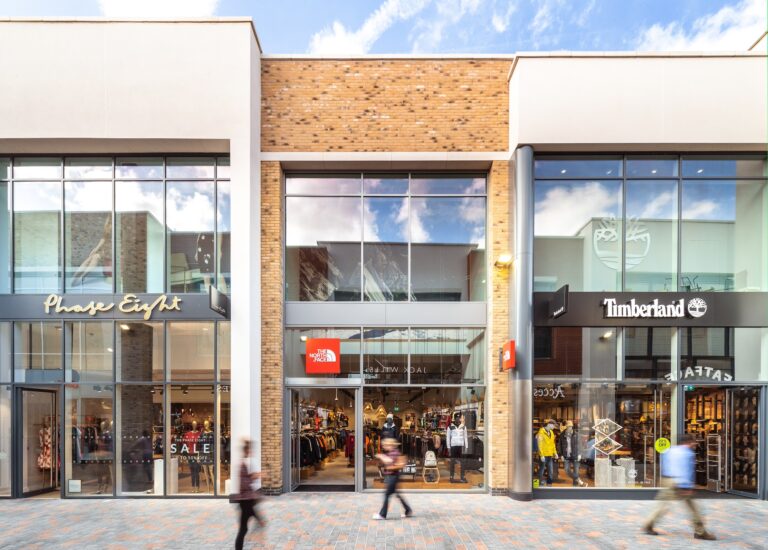Bond Street, is a vibrant new shopping centre in Chelmsford, created to cater for the area’s growing catchment.
Construction included a four-storey shopping centre, Essex’s first John Lewis anchor store (across three storeys), a secondary 25-unit retail and leisure block (including an Everyman cinema), a 280-space underground car park, several landscaped public realm areas, and the enabling of utility diversions.
Delivering the centre on time was paramount, and Stace’s Project Management team had to carefully coordinate a number of factors, and work in close collaboration with Bowmer & Kirkland (B&C) to keep the project to time and budget.
Shell construction had to be completed by the dates contracted with the tenants to allow sufficient time for their works to be undertaken. Stace provided a Tenant Liaison team, supporting over twenty tenants into their units, timed to coincide with the grand opening of John Lewis. This involved landlord agreements, tenant meetings, pre-start meetings, on-site monitoring, and final permission to trade certificates.
As part of a Client Direct role, Stace managed the works required to open the centre which fell in the gap between the Main Building Contract and Tenant works. This included shopfronts to un-let units, minor internal finishing works, car park payment and bay monitoring equipment. Minor works contracts were established with relevant contractors and administered by Stace. Having a clear programme was key.
Stace Party Wall Surveying provided early advice during the feasibility stage to identify party wall issues during the construction stage. Frequent dialogue with the design and build contractor, the developer and adjoining owners ensured party wall matters were progressed in sequence with the development programme. The Building Surveying team ensured build quality was maintained throughout the construction period.



