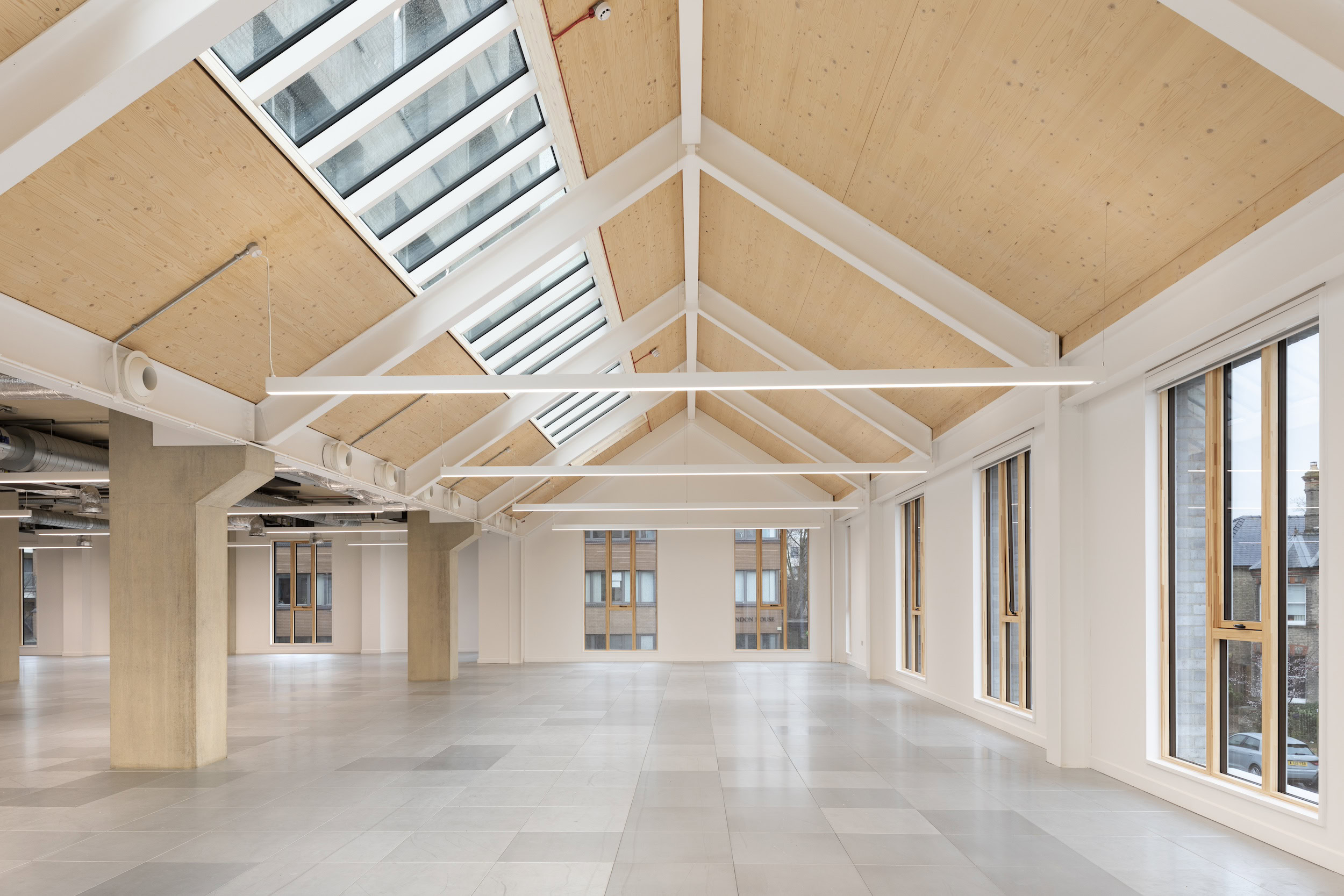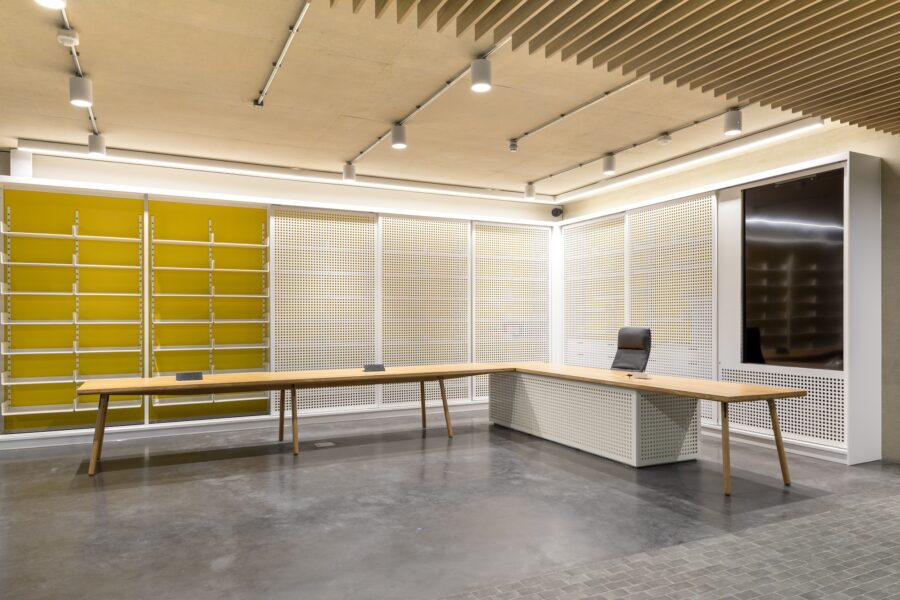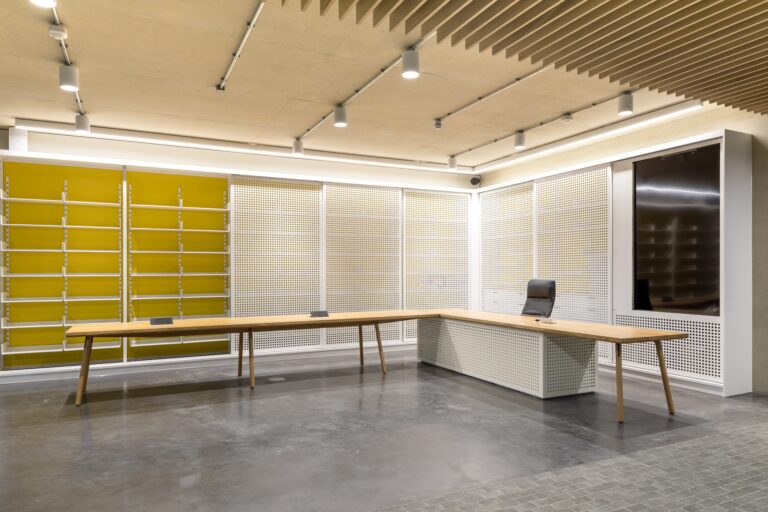Brooklands is a modern office scheme located in the centre of Cambridge. The scheme showcases a comprehensive development of approximately 70,000 sq. ft. of Grade A office space across two new buildings.
The Cambridge project includes the construction of a 60,000 sq. ft concrete framed building and a separate 10,000 sq. ft smaller building. The two buildings collectively were transformed into a self-contained sustainable business campus, both three and five storeys high.
In addition to the office space, Brooklands provides 300 cycle spaces, basement car parking, showers, changing facilities, lockers, together with outside collaboration spaces and roof terraces (available to let with the office space).
The scheme sought to enhance the city’s notable green reputation by targeting a BREEAM ‘excellent’ rating. Brooklands features a net zero design for its buildings, low carbon materials, high levels of fresh air ventilation and fossil free operation, which all work to ensure its optimum levels of sustainability and wellness are achieved.
The site profits from its proximity to the city’s train station, and the historic Brooklands conservation areas.
The project reached practical completion in 2024.
Stace provided cost management and employers agent services for clients M& and Wrenbridge.



