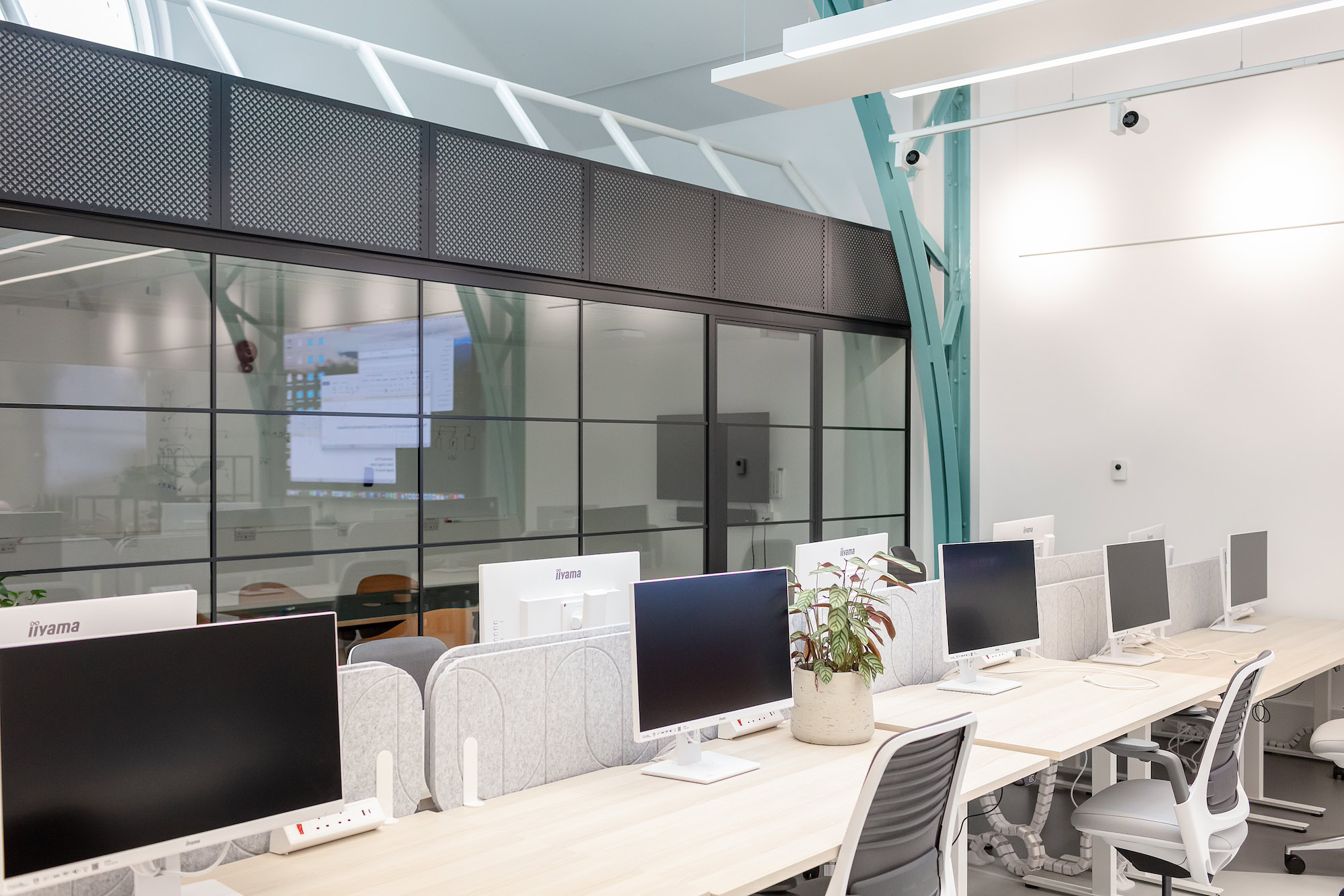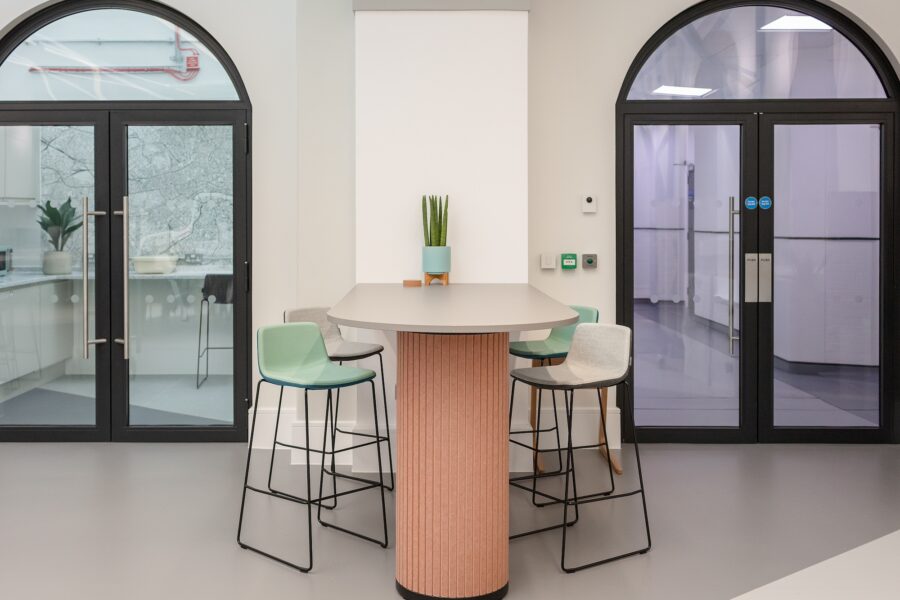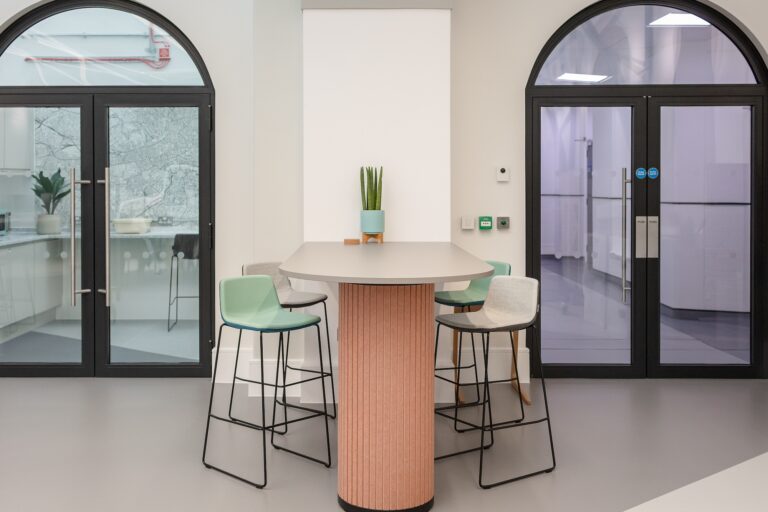Stace was appointed on two projects for Imperial College London’s South Kensington campus.
Lab refurbishment for world-leading research university completed
The first project involved relocating the Department of Infectious Diseases from the St Mary’s Campus to the Sir Alexander Fleming Building. The refurbishment involved creating new Containment Level 2 (CL2) labs, a Containment Level 3 (CL3) lab suite an additional five labs, new offices, teaching space, and common areas across five levels, totalling approximately 3,200 sqm.
Regular coordination and logistics meetings were required to ensure the building could remain operational throughout construction and a dedicated external gantry and hoist were installed for accessing and moving materials.
Integrating CL3 and CL2 labs into a live building which had not been designed for this purpose, was a complex and challenging process. Extensive onsite design coordination and major design interventions were required, including creating new risers, running services externally to the building, constructing a new plant deck, and using crane lifts over other buildings to install plant equipment.
Refubishing i-Lab space
The second project involved the refurbishment of the university’s i-Lab space within their Chemistry Building.
Construction works lasted seven months and were completed to a high standard, achieving both end-user and client satisfaction, aided by the site team taking a proactive approach to manage engagement between the project team and users of the space. The building remained operational throughout the construction period, with minimal disruption to users.



