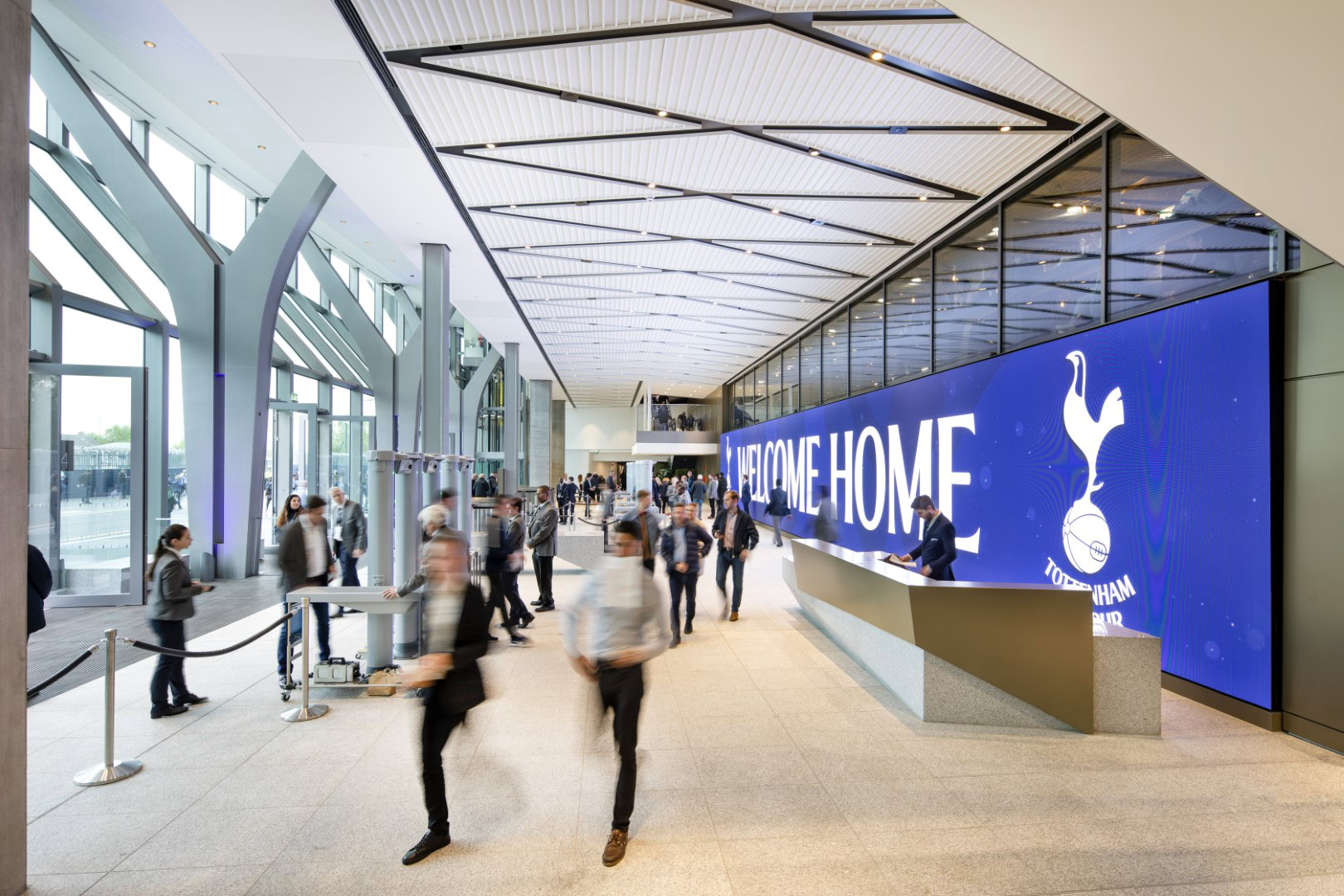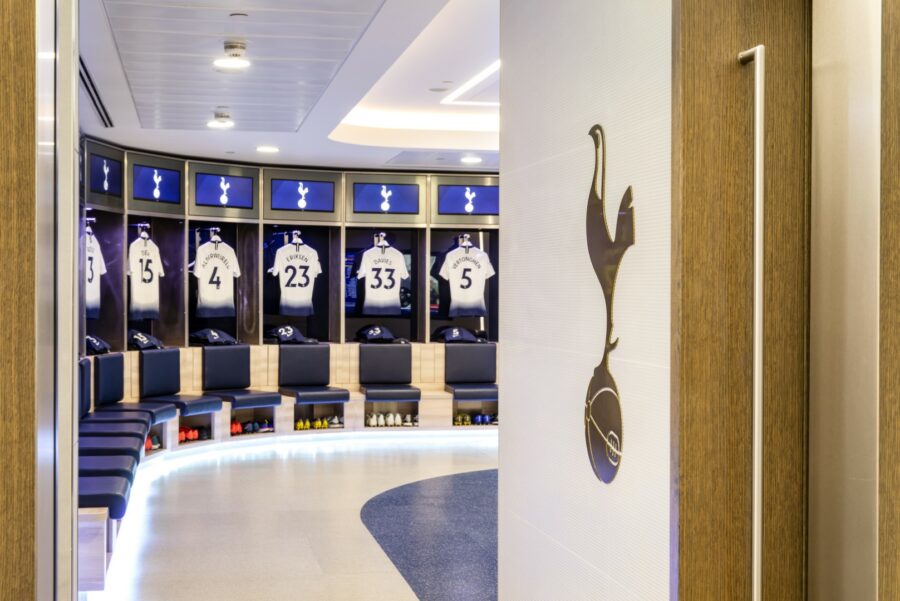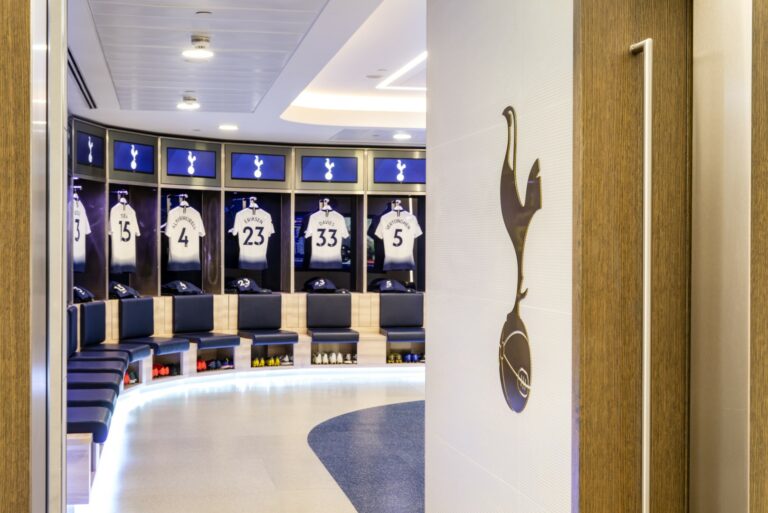Stace has supported Tottenham Hotspur Football Club with their world-class off-field ambitions for over 10 years.
In 2019, the club unveiled its 62,500-seat stadium and associated retail facilities. Stace was appointed by BASE CONTRACTS as part of its customer experience delivery team, responsible for the complete fit-out of all areas to the design by F3 Architectural designs.
The stadium has become a critical part of the Tottenham community, not just for football and American Football, but also as a leisure destination. The stadium acted as a catalyst for regeneration of the surrounding areas.
Myddleton Lodge, 2018
The three-storey crescent-shaped accommodation building sits within Tottenham Hotspur FC training centre and is sunk into the ground so it doesn’t compromise the natural aesthetics of the site. Accommodation suites form most of the lower-ground and ground floors, which overlook the training centre pitches. The project was completed on schedule for the arrival of the Brazilian national team, who used the facilities in preparation for the 2018 FIFA World Cup.
Hotspur Way, 2012
These training facilities provide over 100,000 sq ft of facilities, including a swimming pool, hydrotherapy pool, medical centre, gym, offices, press facilities, restaurant, 15 football pitches (one indoor), and peripheral training areas. Stace provided Cost Management and CDM services from planning to completion.
A significant element of the brief was management of cost against evolving sports science technology – new innovations broke both during the design and construction periods. Stace remain cost consultants to the facility.
Northumberland Development, 2009
Strategic enabling works and subsequent development works prior to demolition of the existing stadium.
Stadium images courtesy of F3 Architects.



